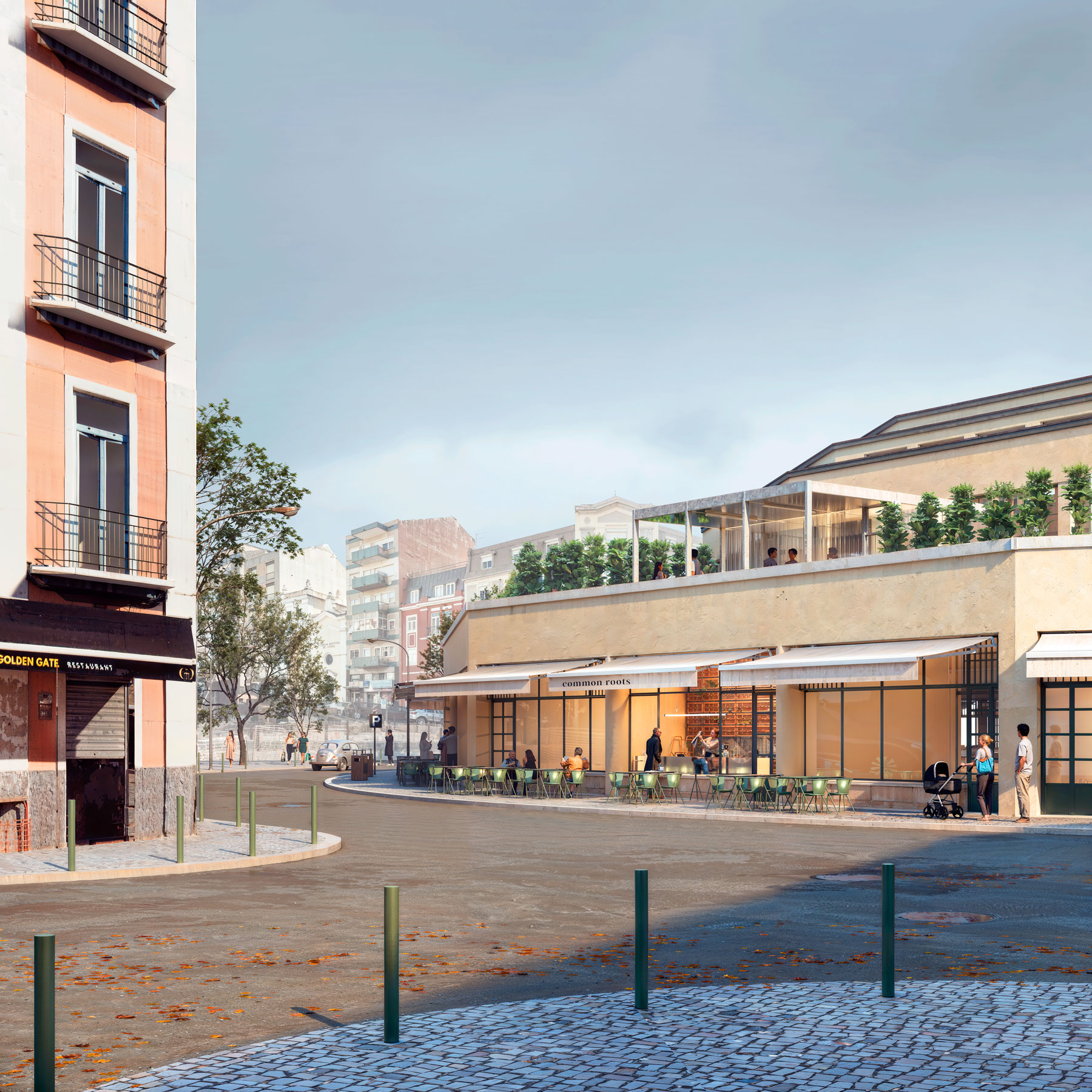





Upfarming - Mercado de Arroios
Client: upfarming
Year: 2025
In Process.


House in Quinta da Gaia
Client: Materia-st
Year: 2025
The intersection between the house and garage volumes creates the service area of the dwelling. This space is illuminated by a skylight through the double-height ceiling ( in yellow ). The remaining space on the ground floor contains all the served spaces, the social living areas, both interior and covered exterior. Mediating this relationship between spaces is the exposed structure, pillars that are revealed, their rhythm reinforcing the perception of depth of the space. These same pillars crown one of the most important beams in the interior, as it receives the loads from the concrete joists on which the curved ceramic tiles rest. This last material serves as the inspiration for the material and constructive composition of the house. The objective is to use natural ceramic materials "with their face exposed". It is from the reciprocity between honoring natural materials and caring for the people who live in it that the house is conceived.
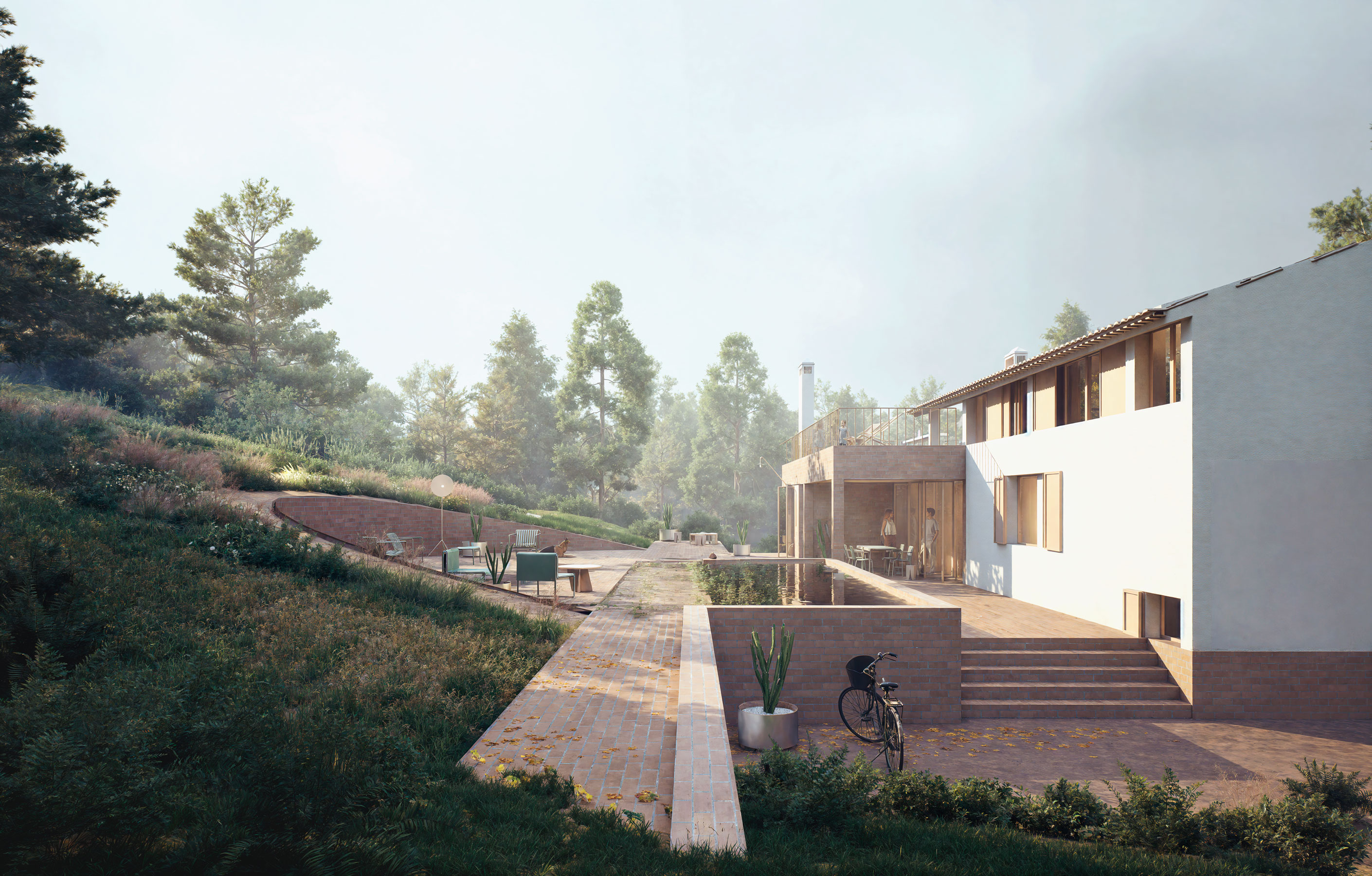
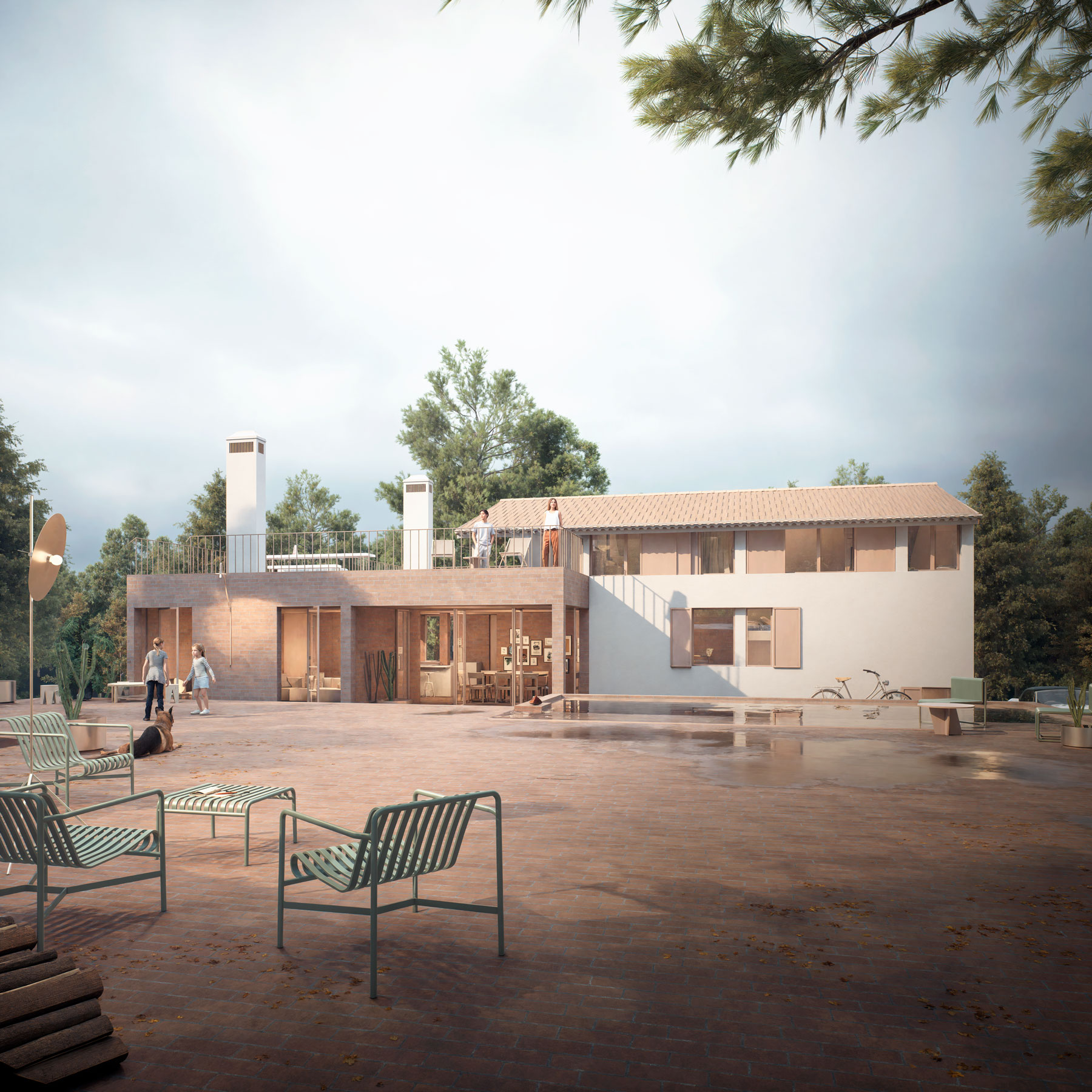


Housing renovation in Alenquer
Client: Materia-sv
Year: 2025
Initially composed of two volumes, one for housing and the other for agricultural storage, the project aims to bring together all existing areas into a single dwelling. The two volumes, although very different, embrace each other and exchange characteristics. The ceramic color of the roof tiles is reflected in the color of the lower body, and the color of the window frames is also shared by both. This exercise results in a house that encapsulates in the present time a fragmented vision of the past.
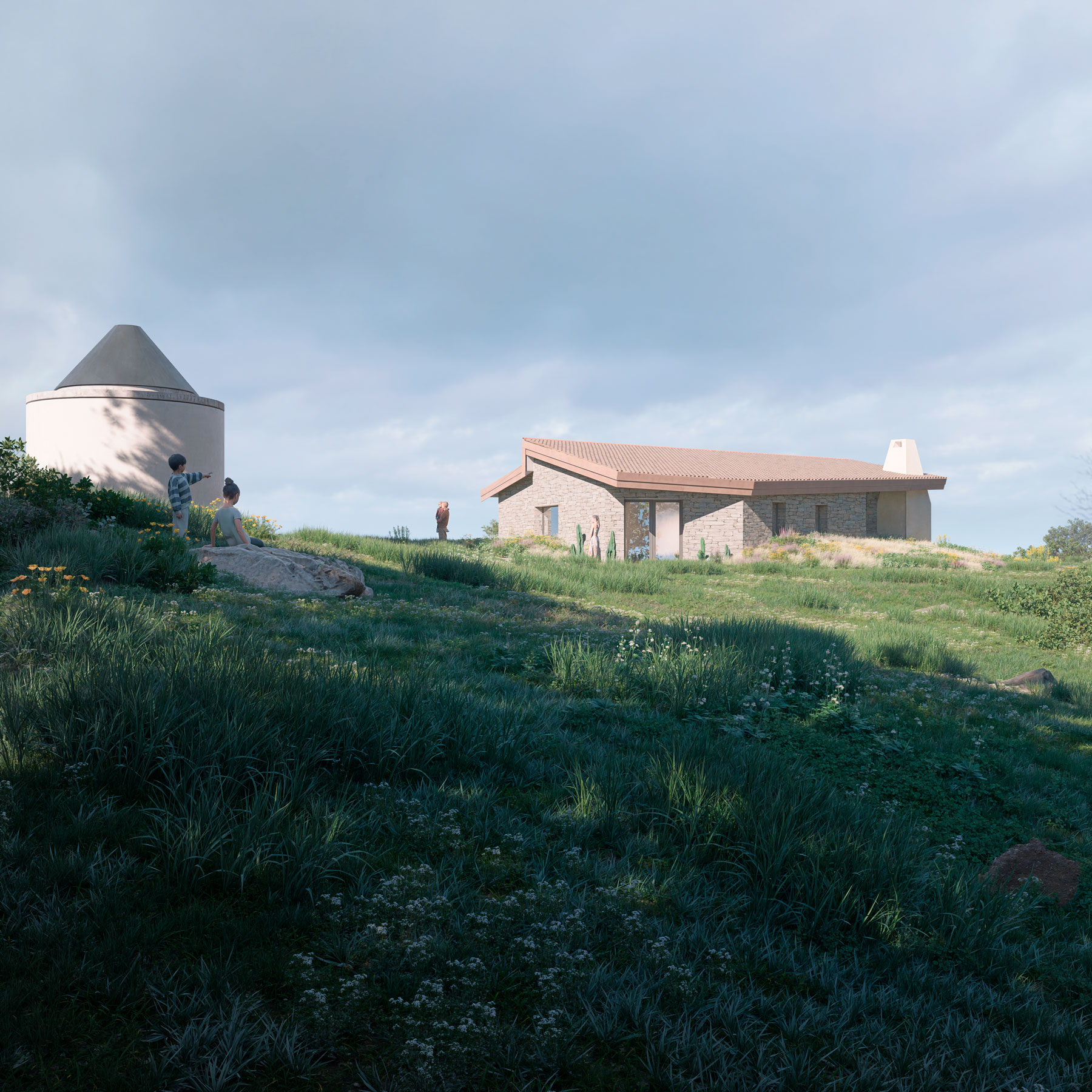

Parafuja House
Client: Confluir Studio
Year: 2025
Rehabilitation of stone ruins in Torres Vedras.
.jpg)
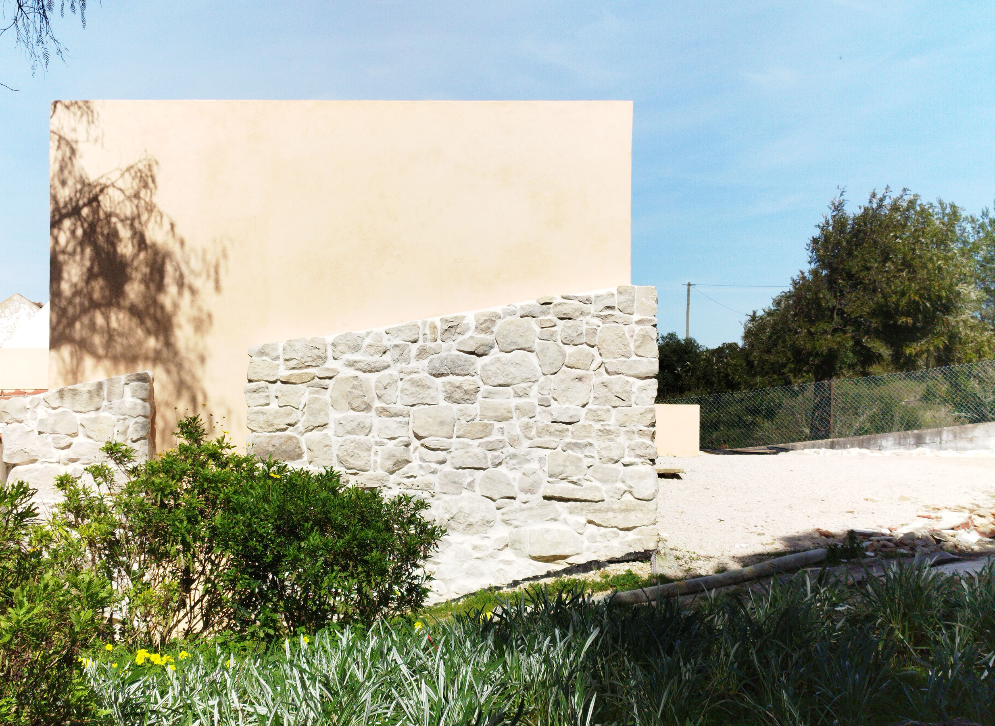
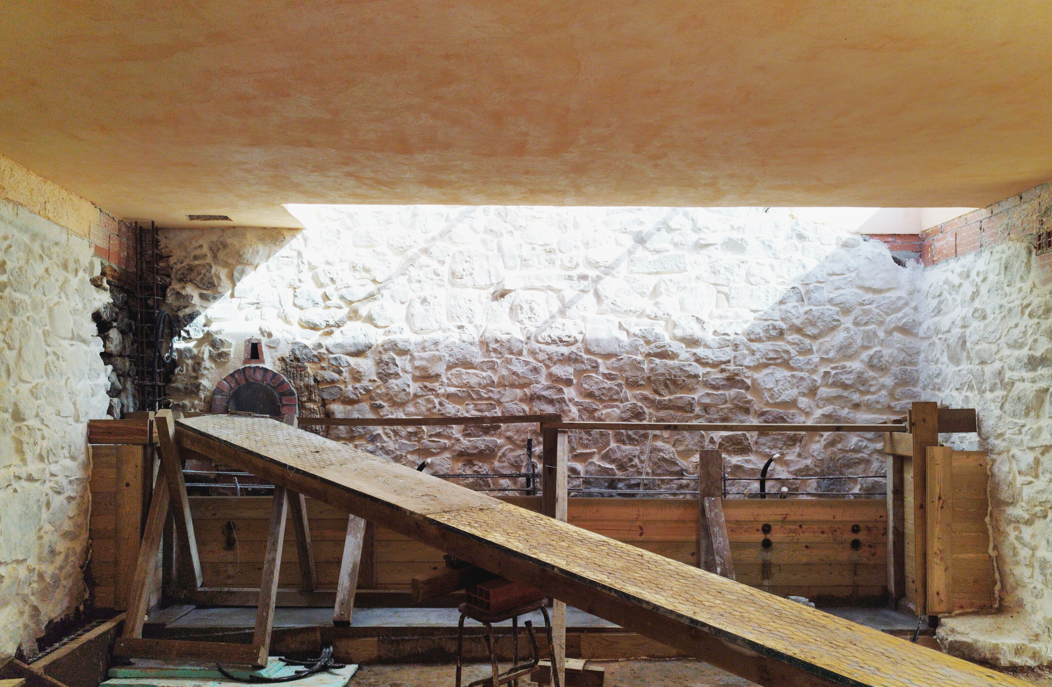
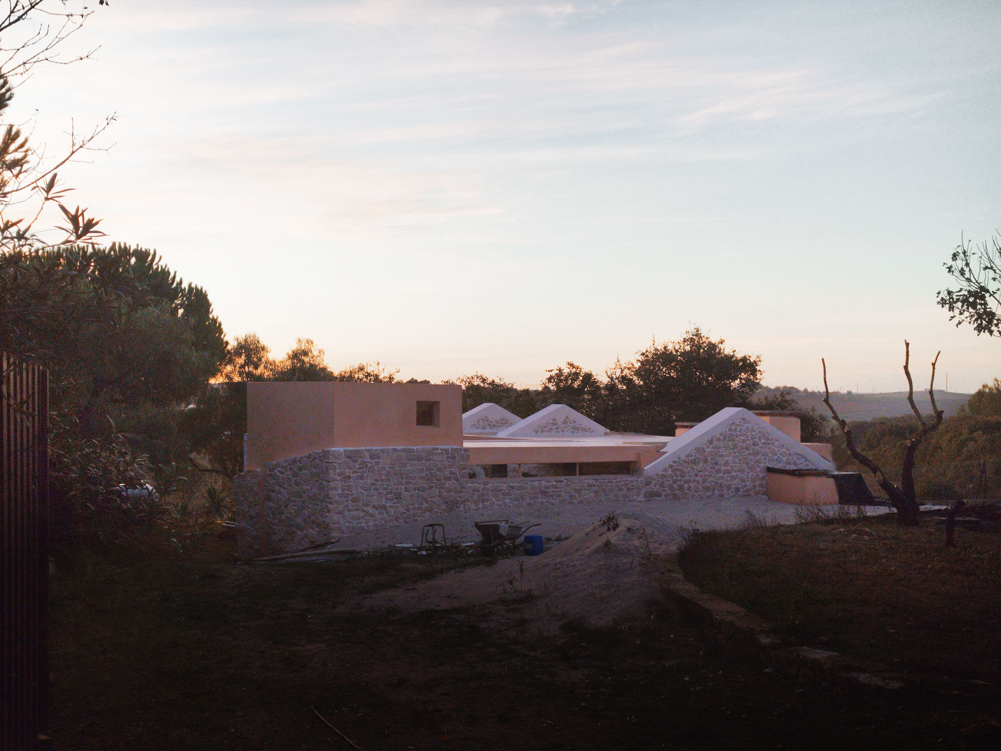
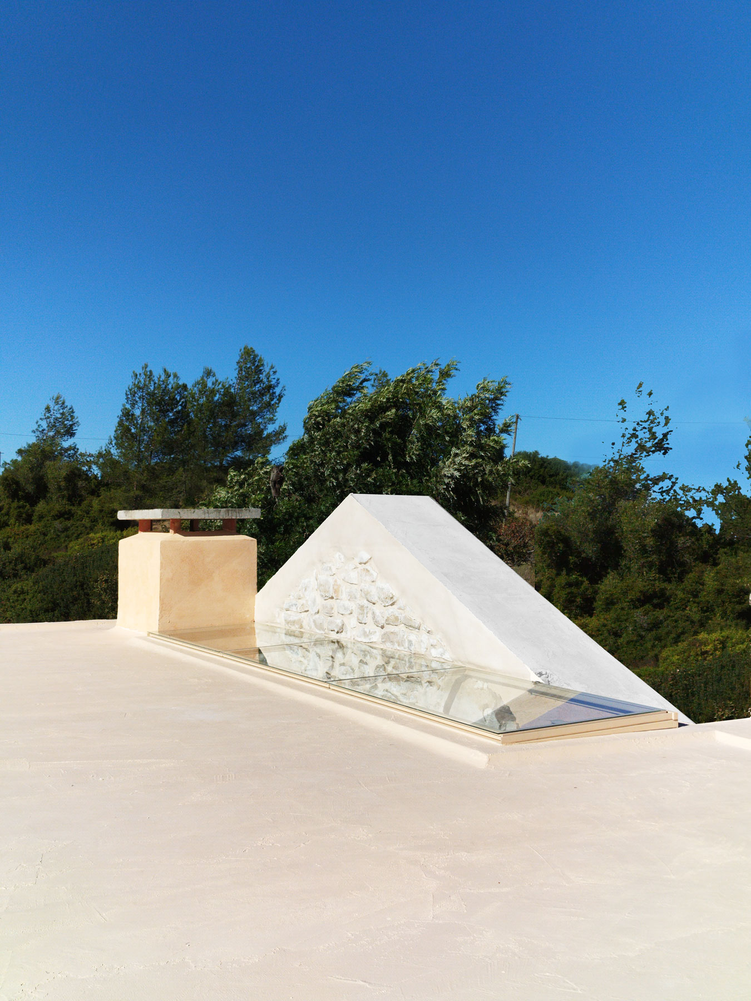
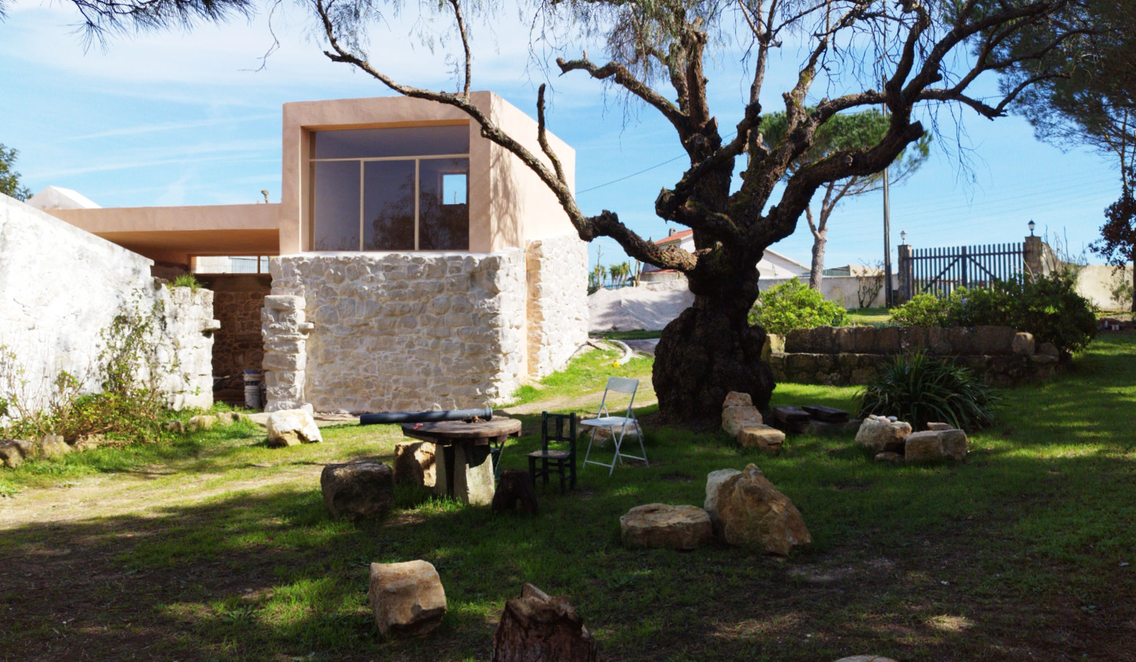
.jpg)





House of Time
Client: Materia-st
Year: 2024
The house is the expression of its context, place and memories, giving the object the security of knowing who it is, the future will not impact it, as the house belongs to time. In process.
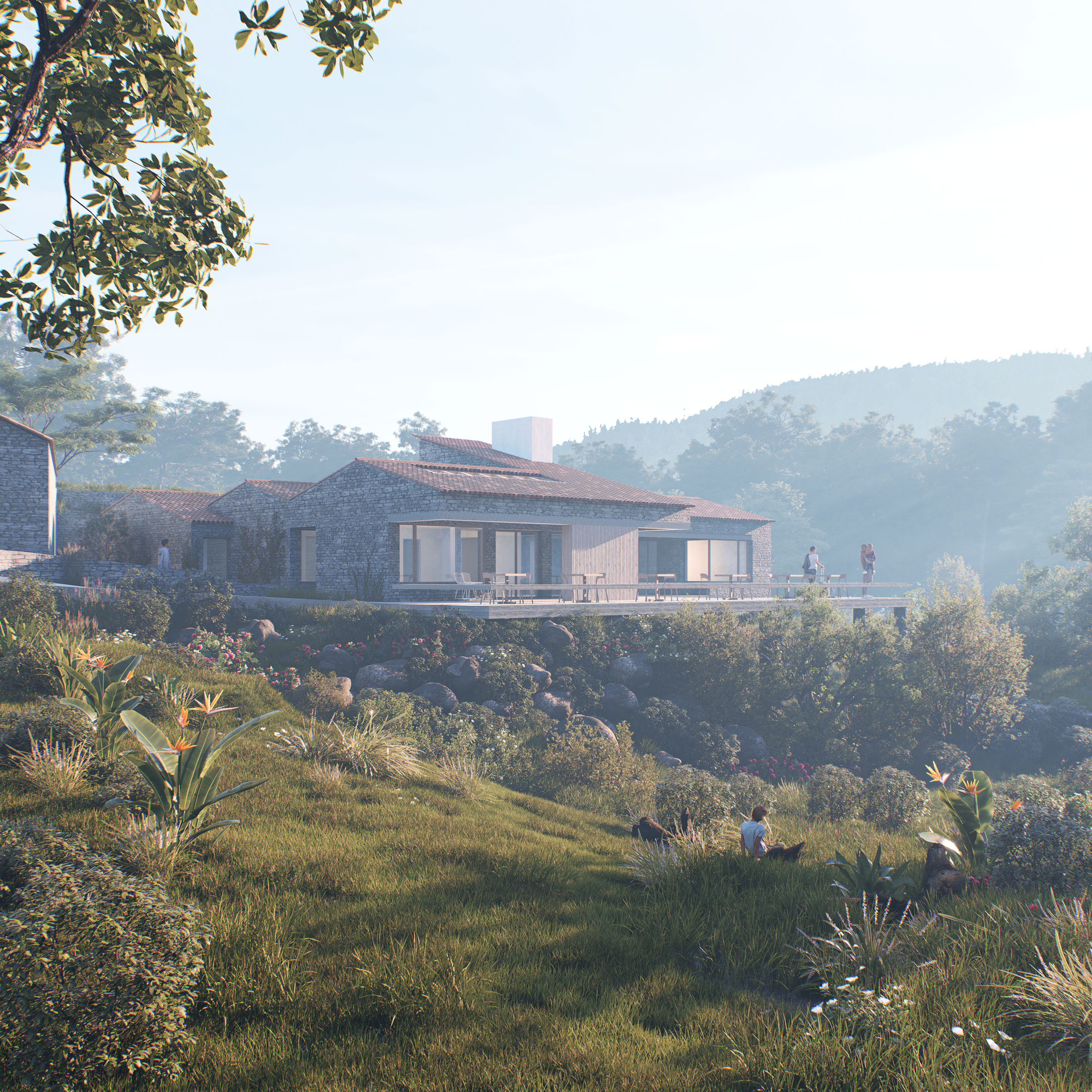

Aldeia Cuada
Client: Studio MAS
Year: 2024
Restaurant on Flores Island, Azores.
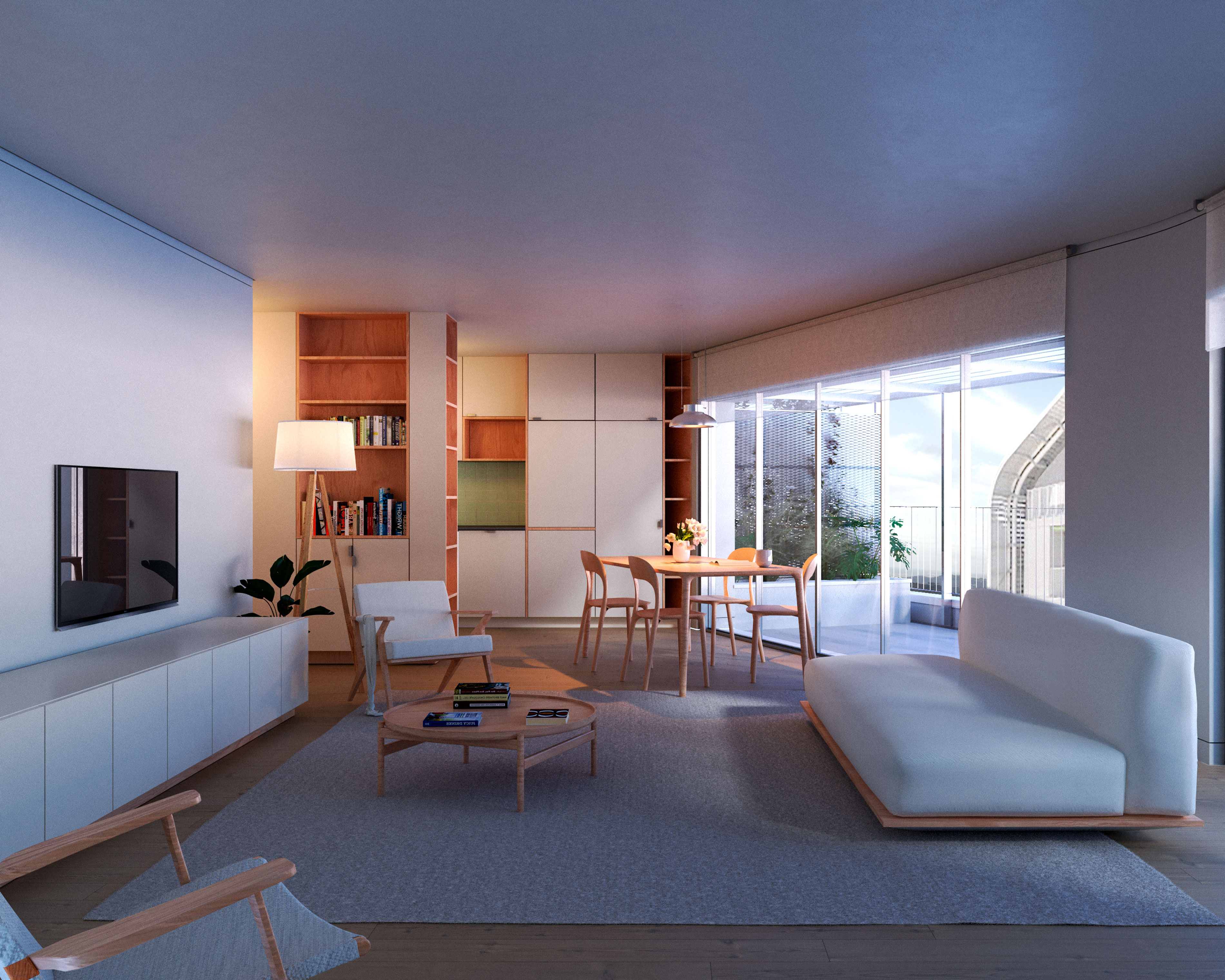









Fernando Palha
Client: Studio MAS
Year: 2024
.










Beco do Rosendo Building, Lisboa
Client: Parto
Year: 2024
.
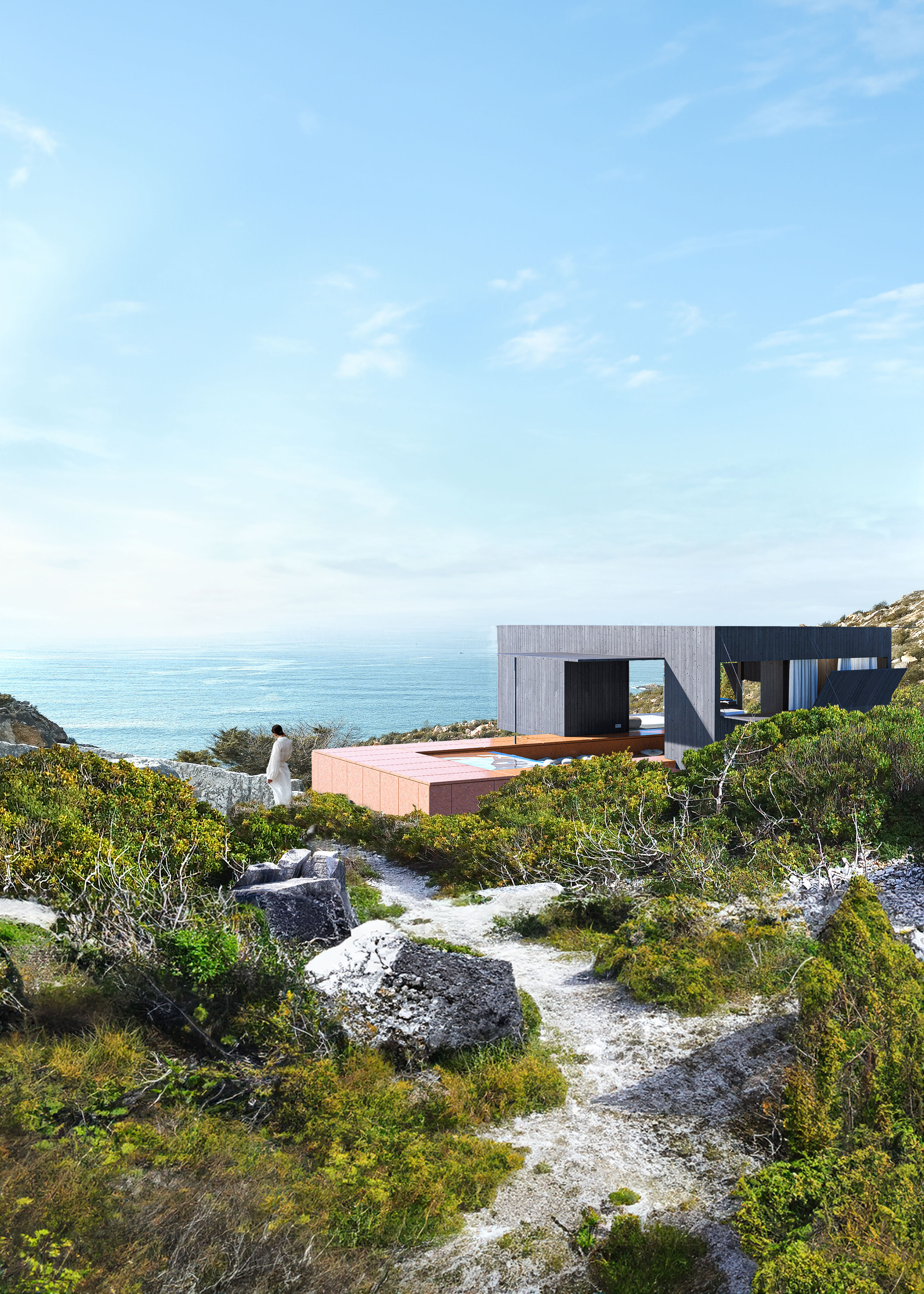
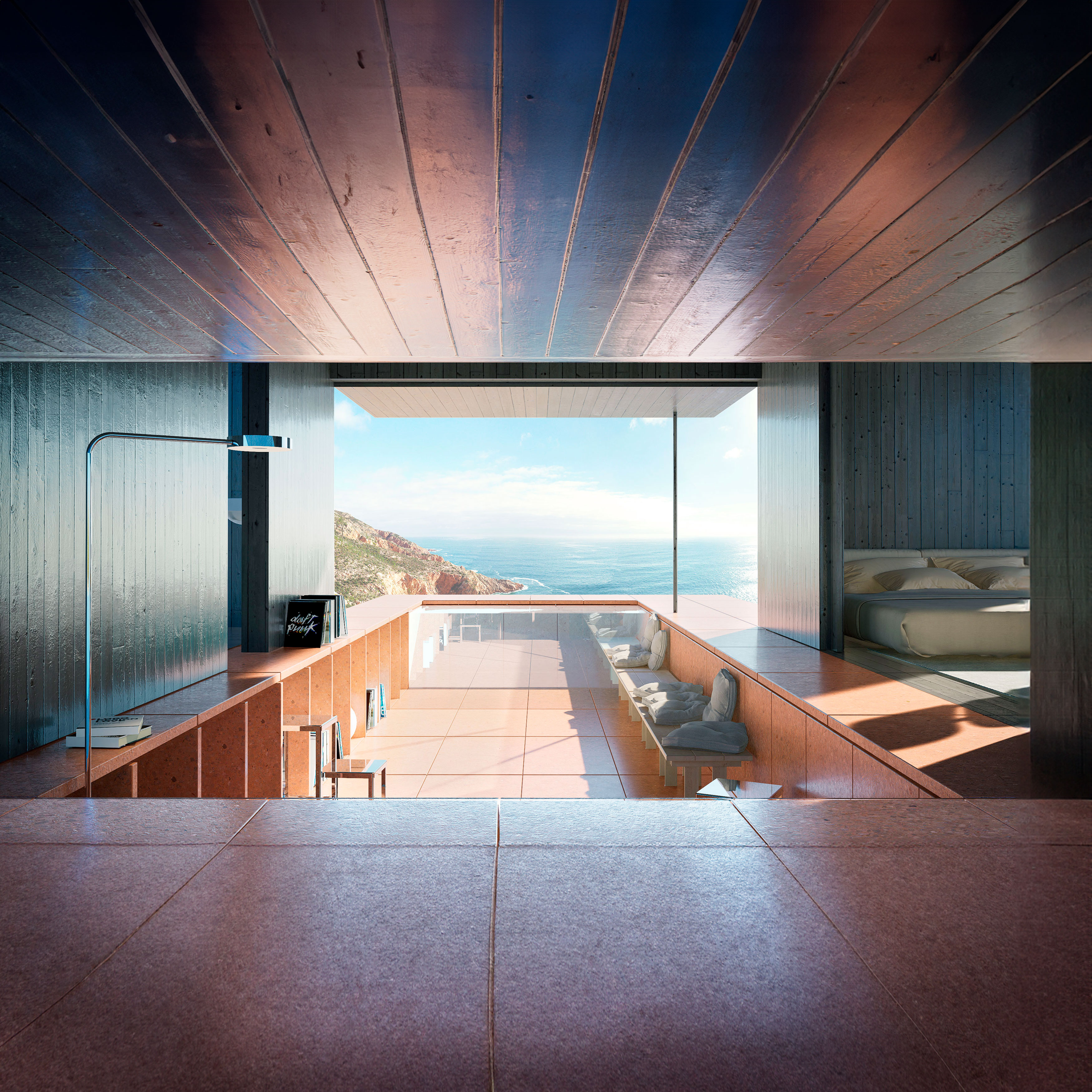
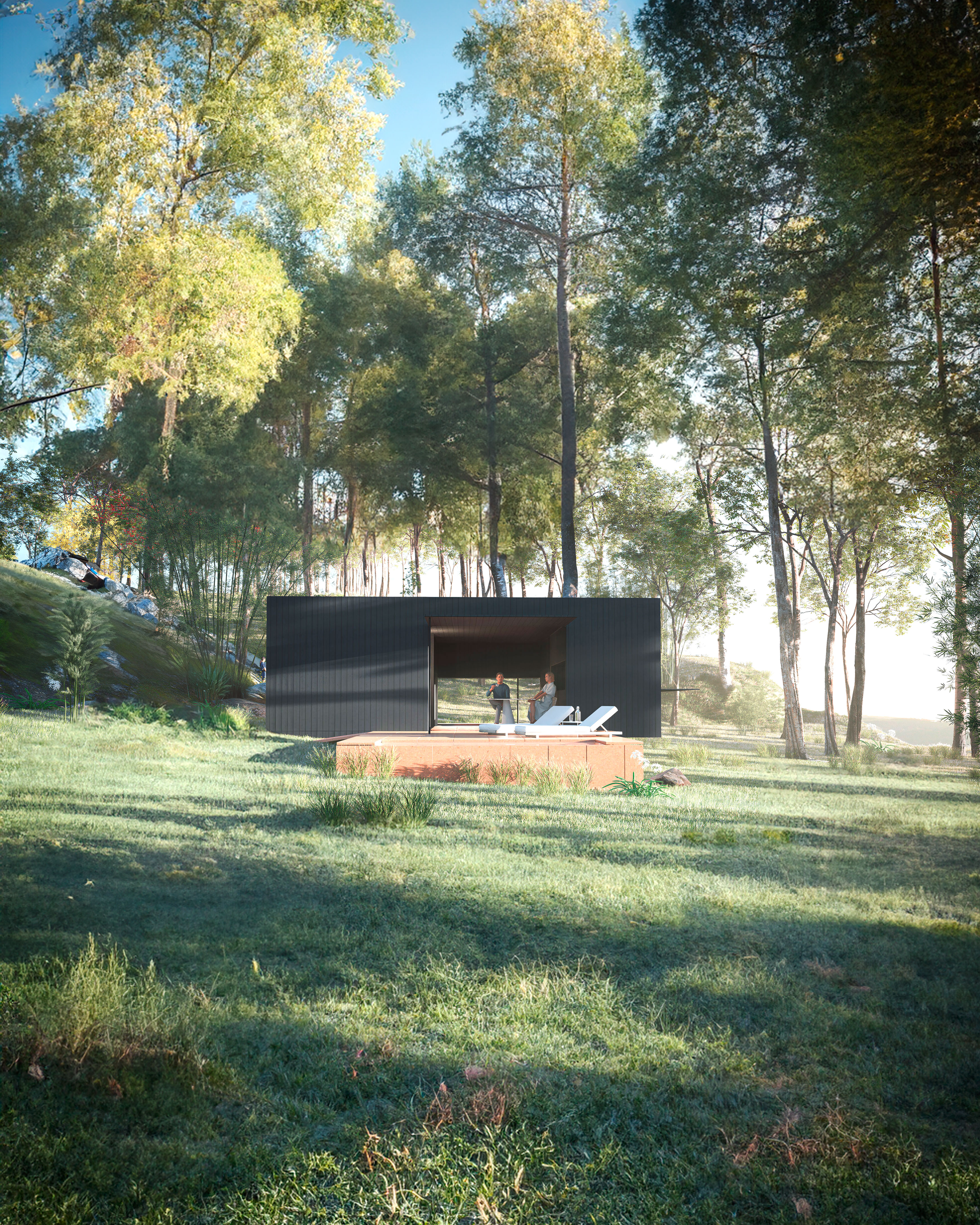



Cabin in Nature
Client: materia-st
Year: 2023
This space serves as a means to enhance the connection between human beings and nature. Containing all the tools you would expect from a normal home, but in a compact form. It is composed of a base of red concrete slabs, which are a protective barrier of interior domesticity against natural environment. Perpendicularly, a burnt wooden body is placed that delimits the interior area, with the rest space on one side and the sanitary installation on the other.
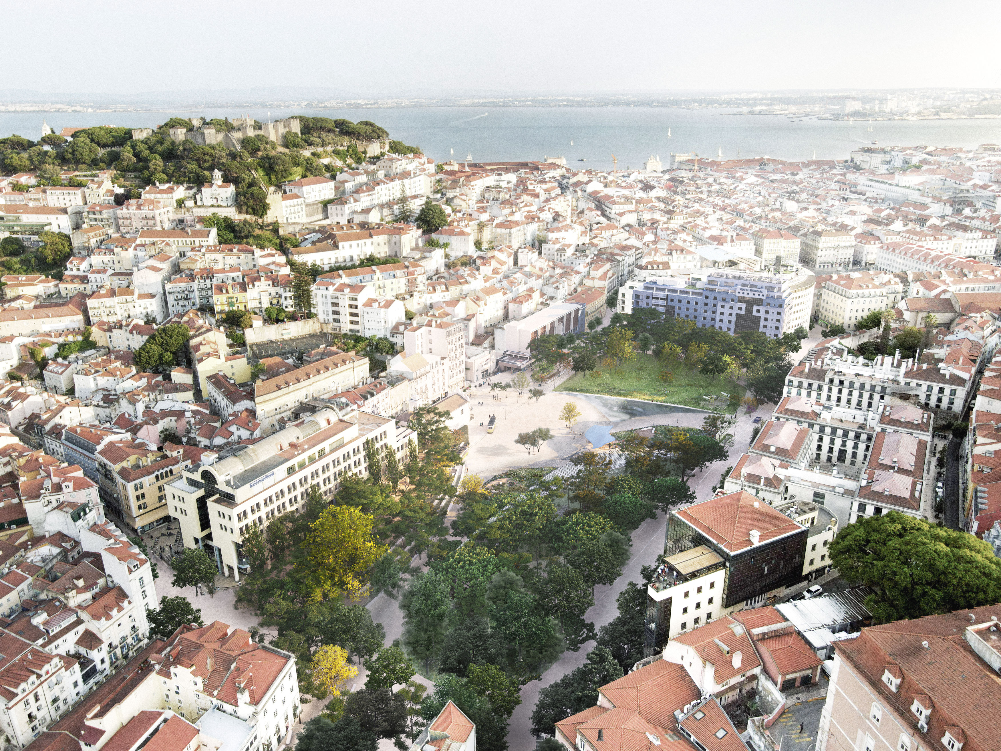
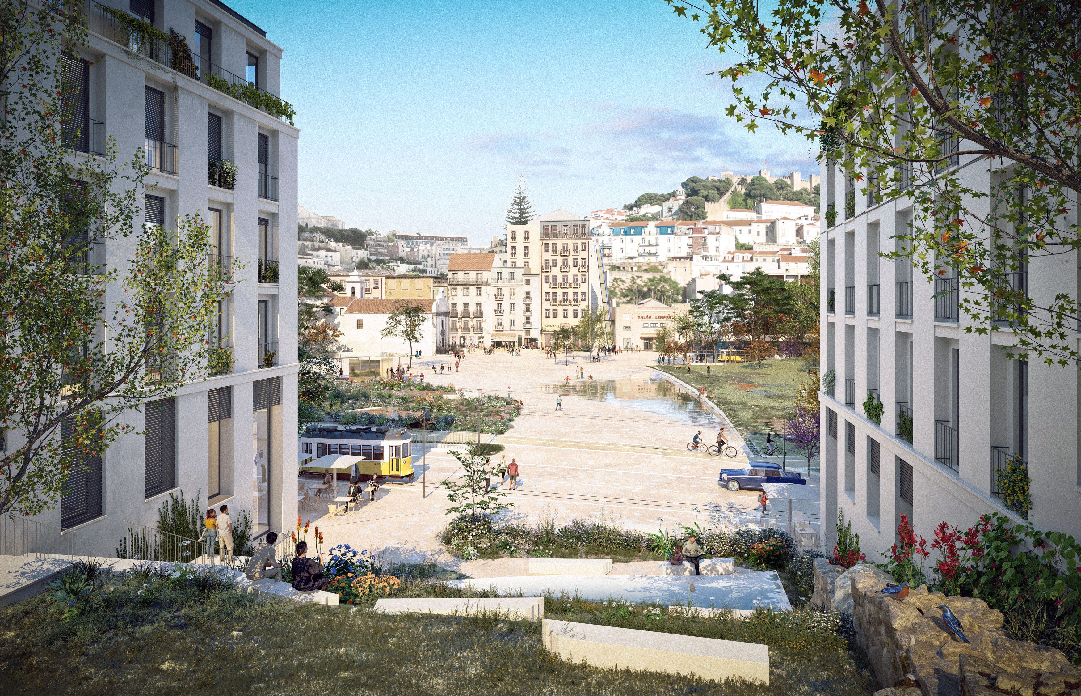
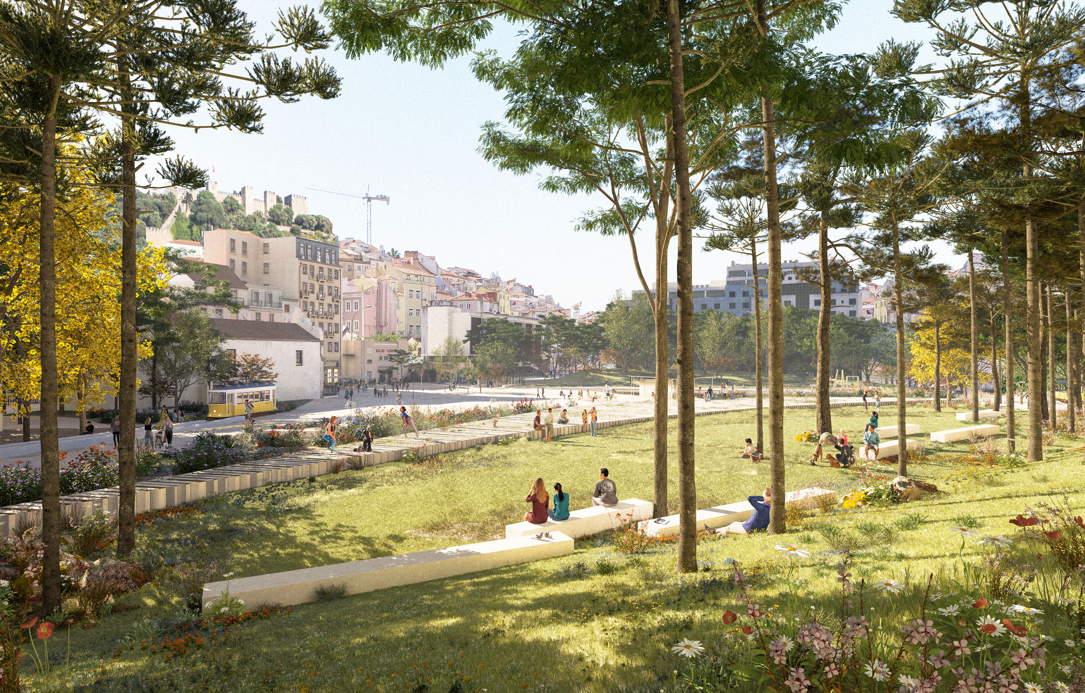
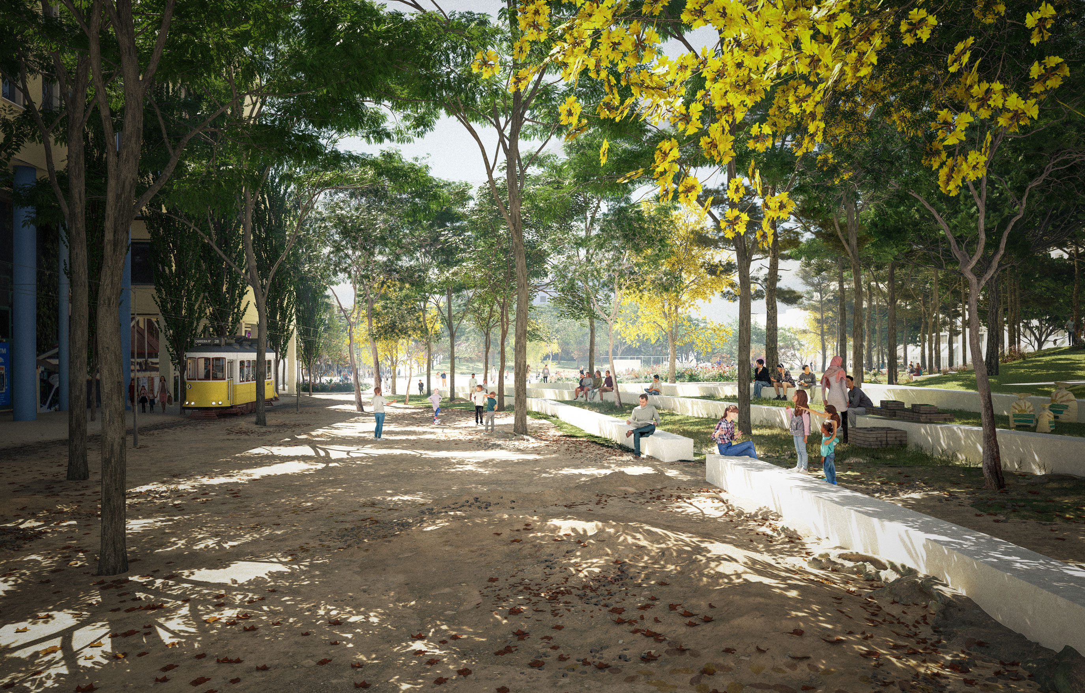
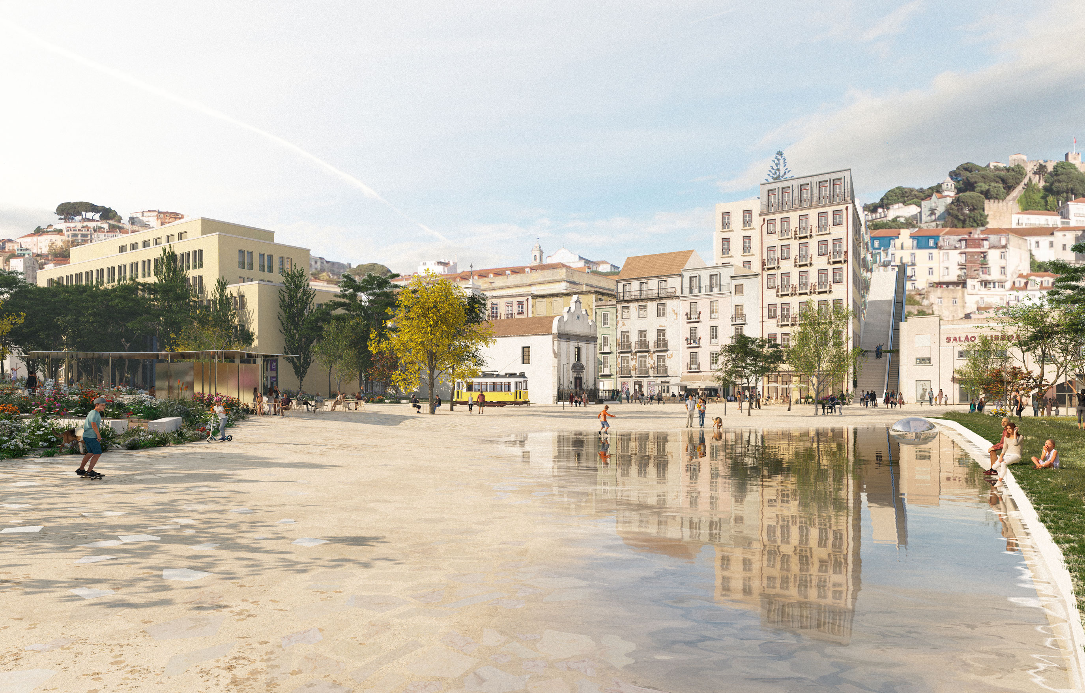





Praça Martim Moniz
Client: Cossement-Cardoso
Year: 2023
Designed from the outside in. It will be the new great city gate to the Lisbon Castile hillside.
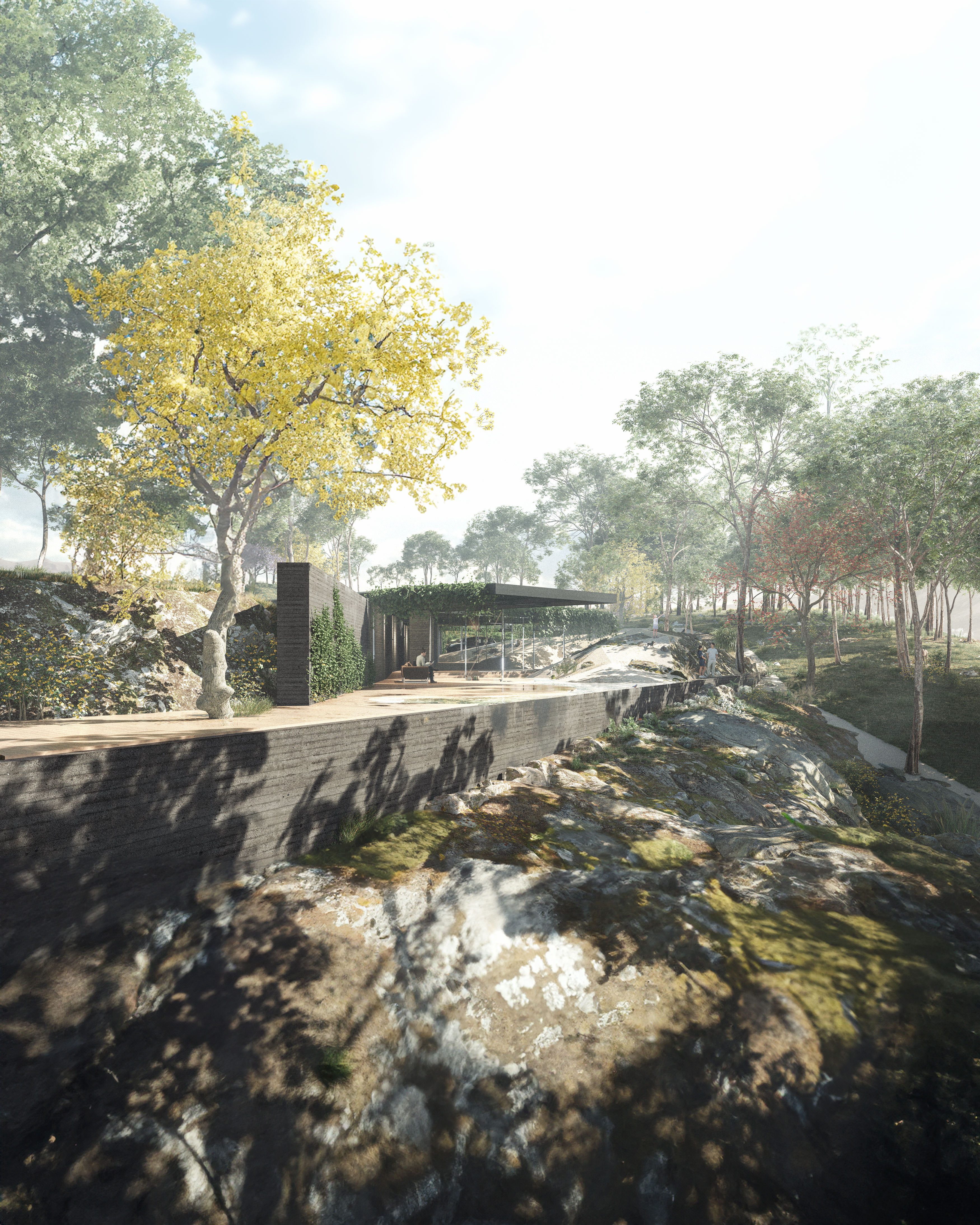
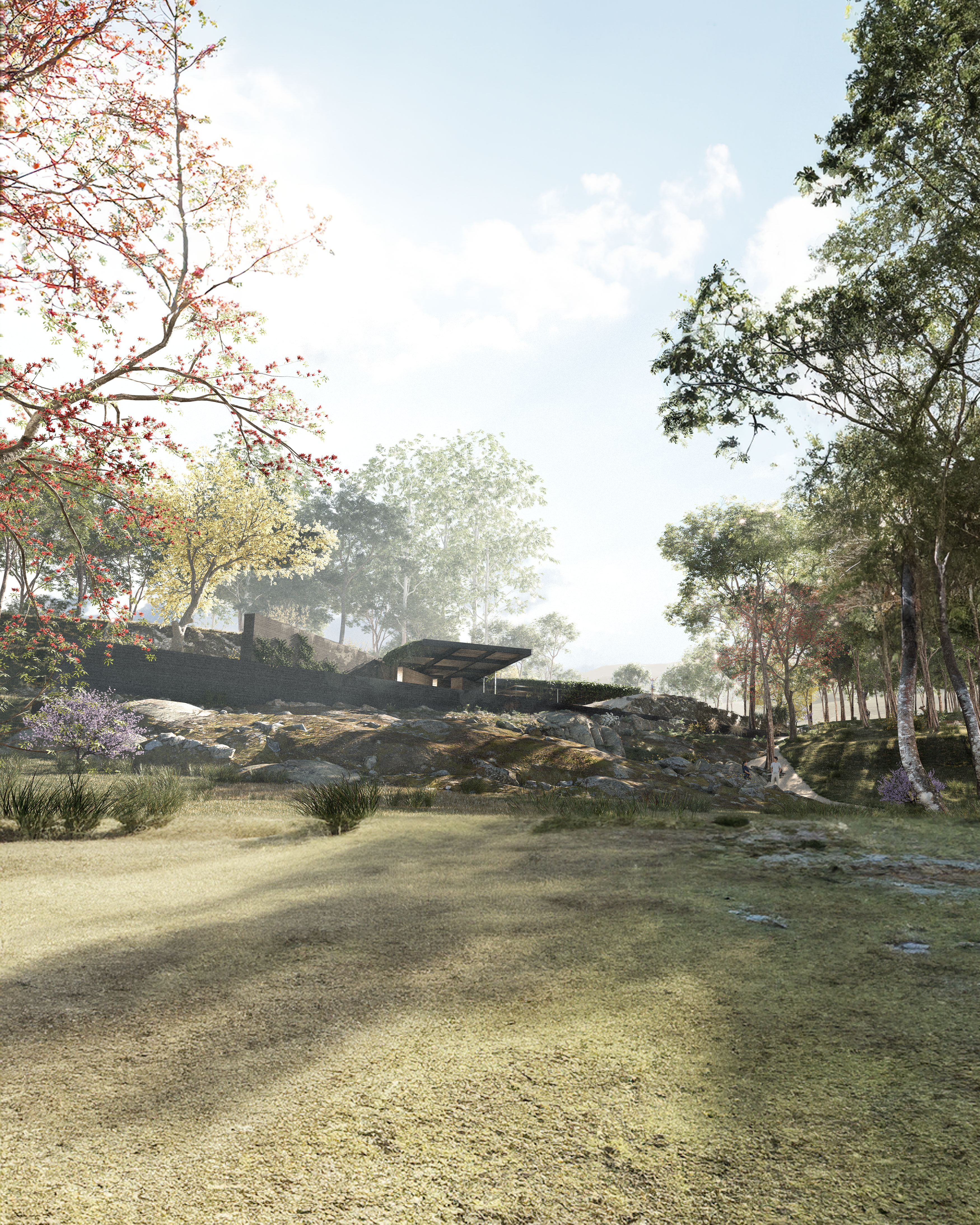


Flooded residence
Client: materia-st
Year: 2023
The house and the topography have symbiotic relationship, each maximizing the benefits of the other. The topography is integrated without the use of retaining walls, and the house doesn"t isolate itself. This dialogue generates a space in which the barriers are diluted and become one. This is not a space, they are as many as there are days in the year.
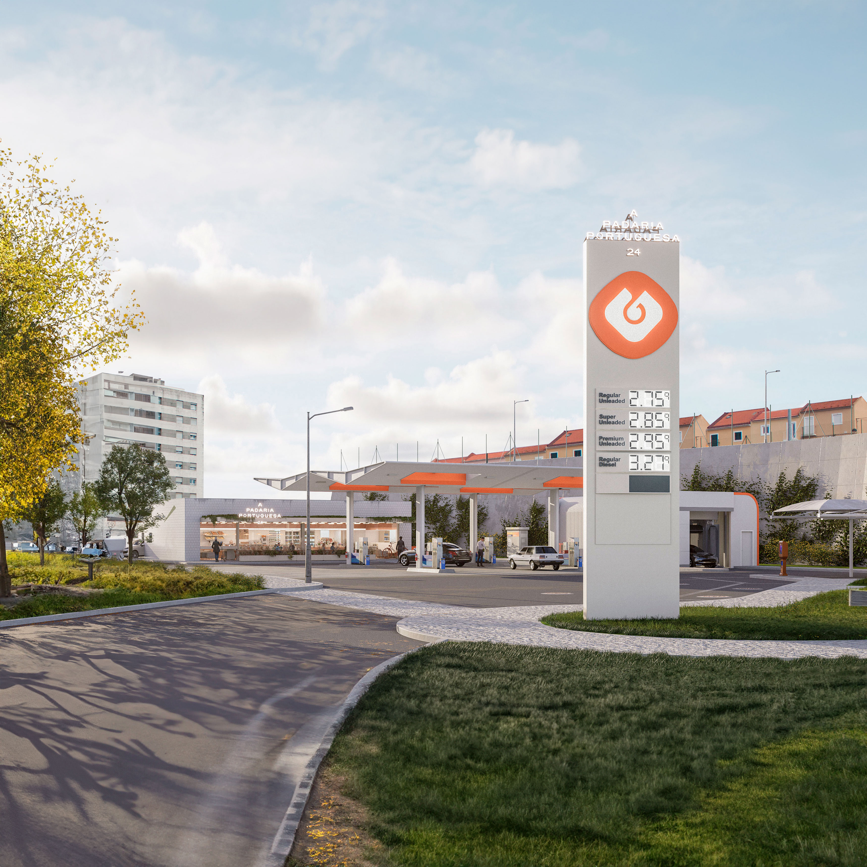
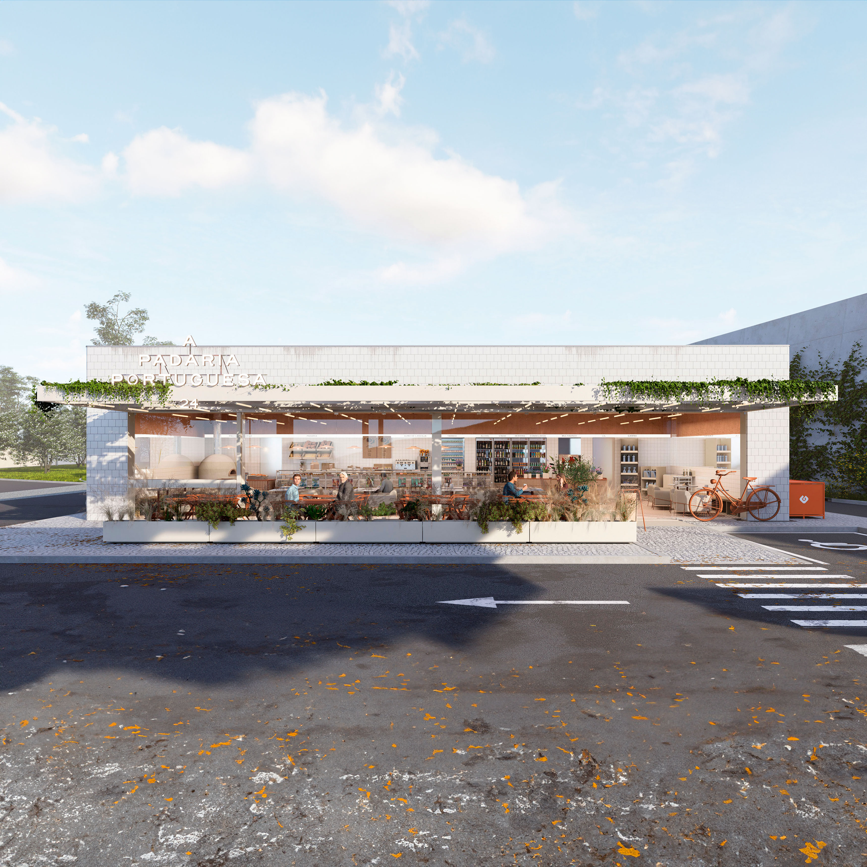
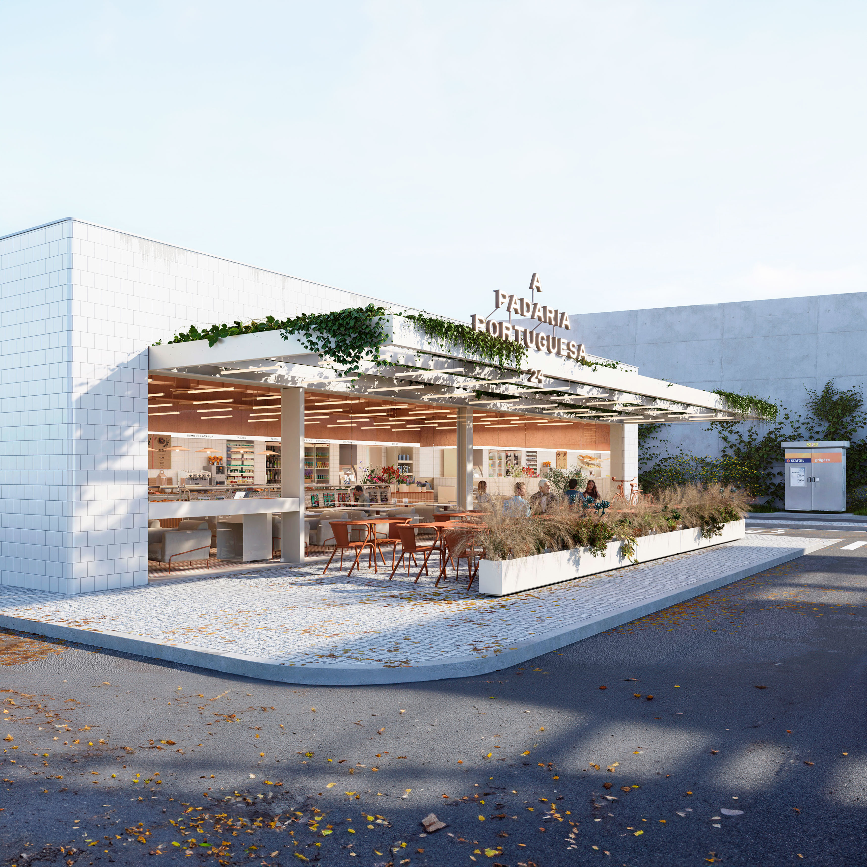
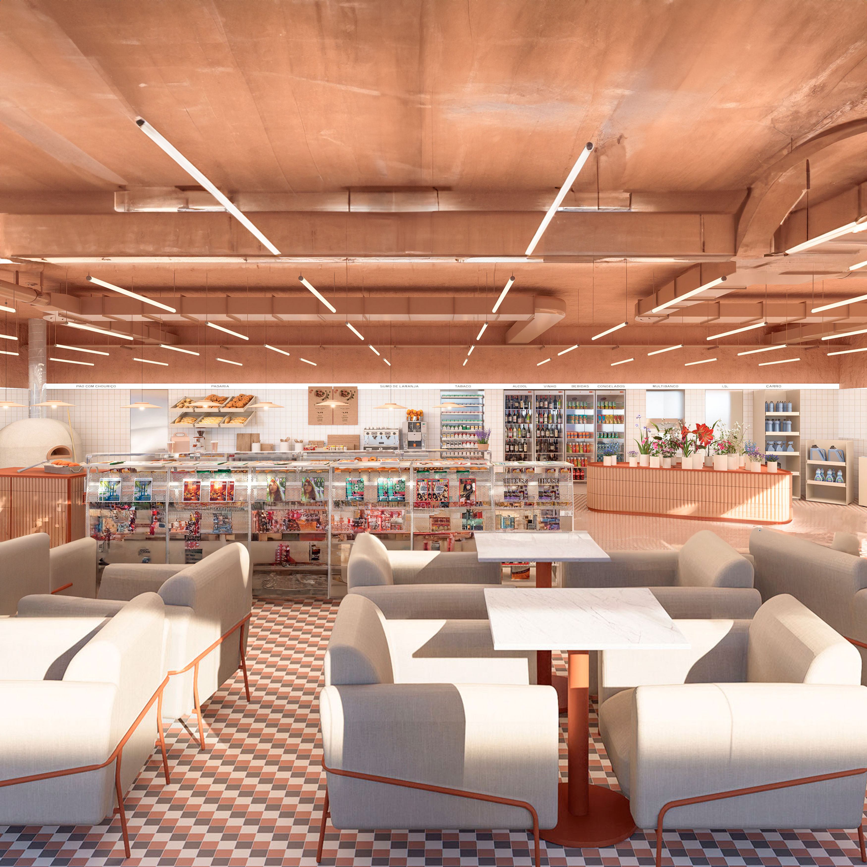
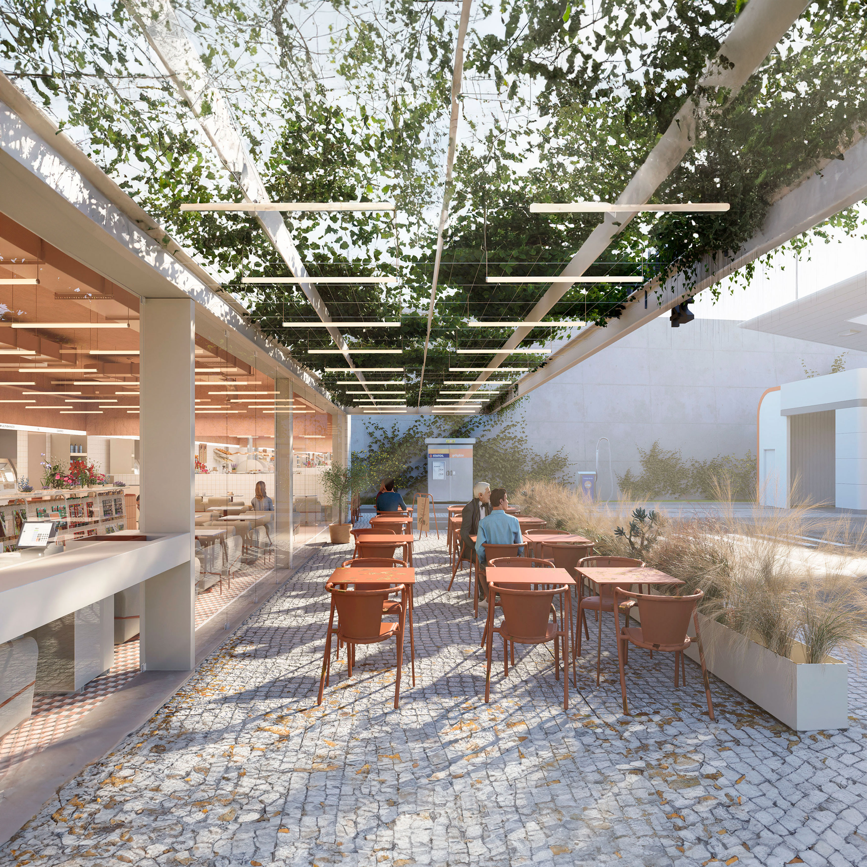





A Padaria Portuguesa + Galp
Client: Pombeiro. Niel
Year: 2023
Integration of "A Padaria Portuguesa" into a "Galp" service station in Restelo, Lisboa. Between tradition and innovation.
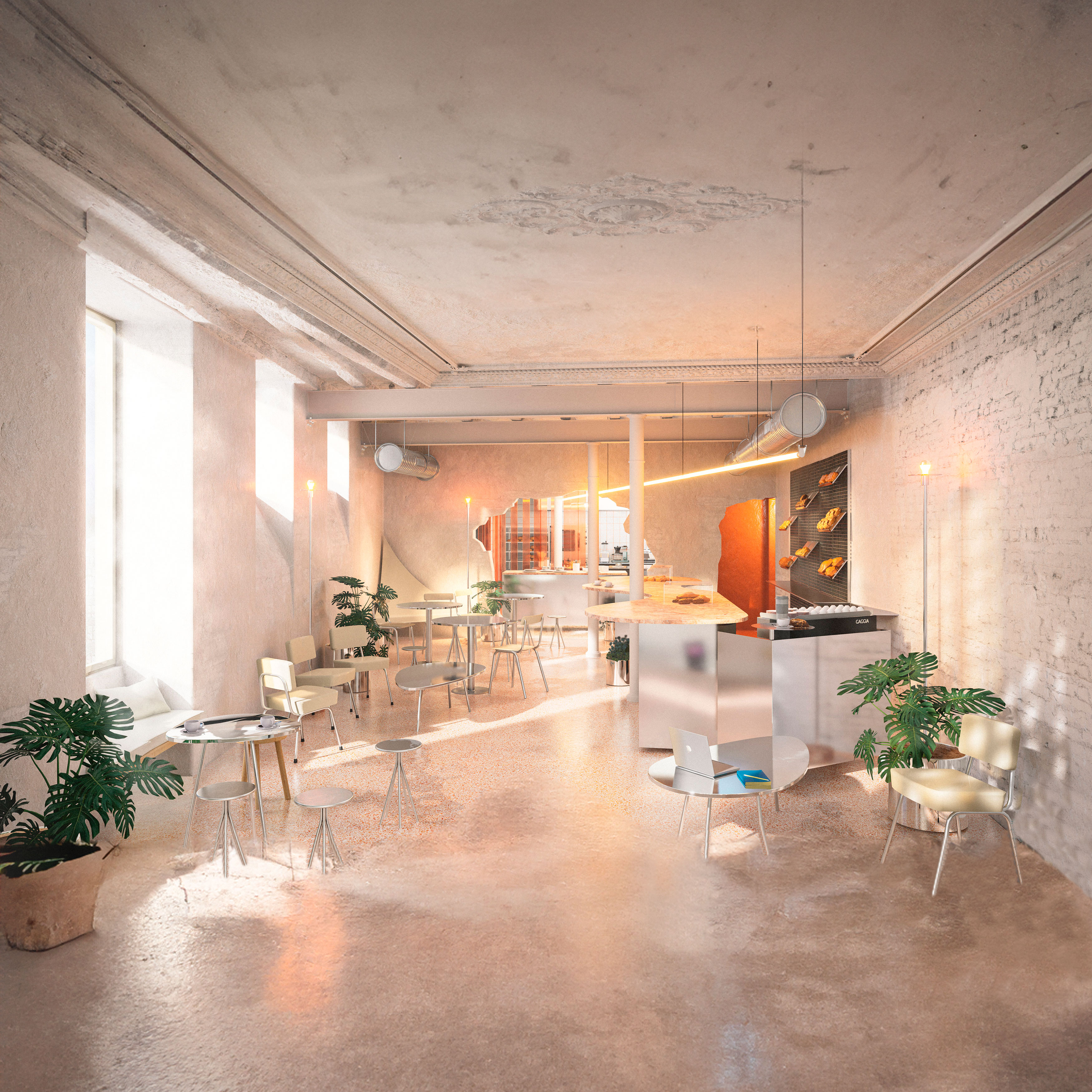

Rhodo Bagels
Client: XXXI Studio
Year: 2022
Authentic american bagels in Lisbon. Handcrafted, slow-fermented.
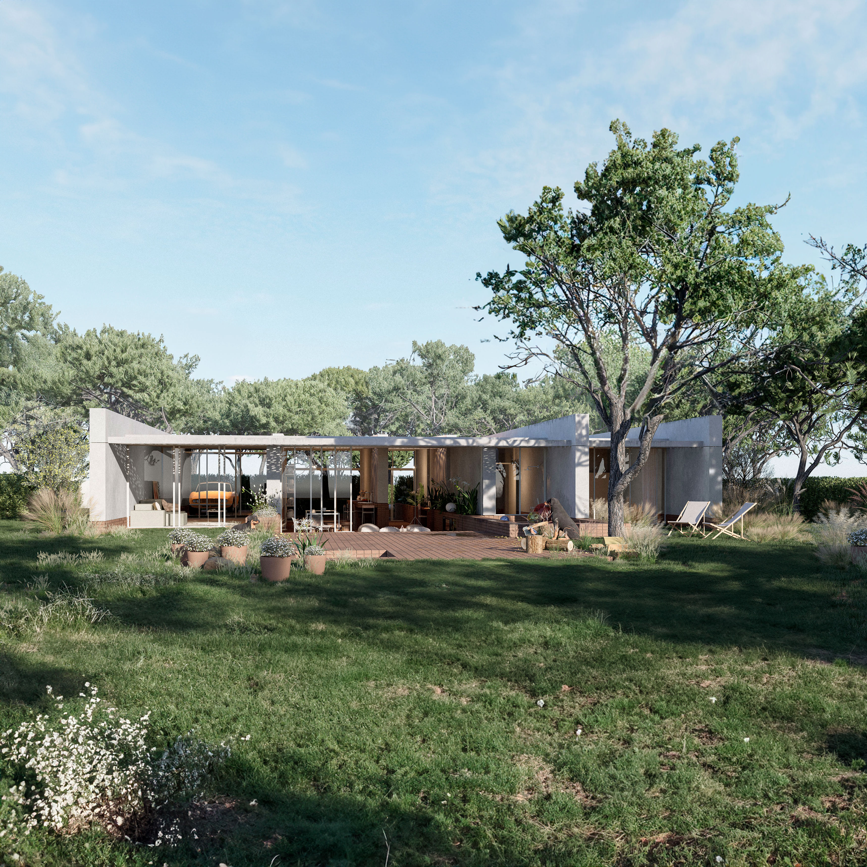
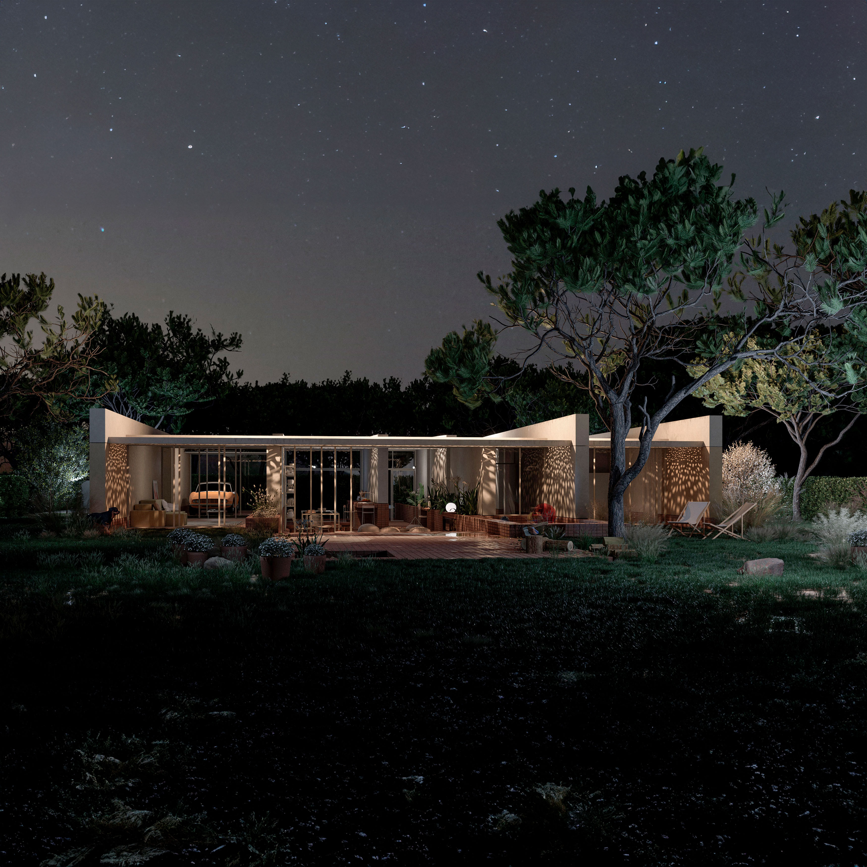
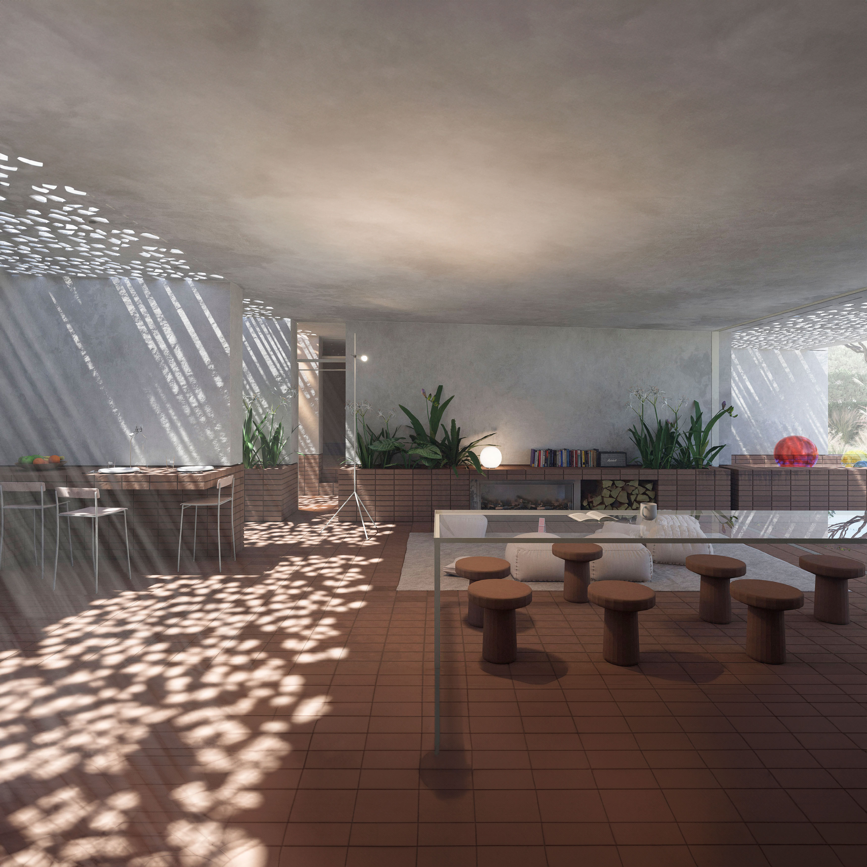
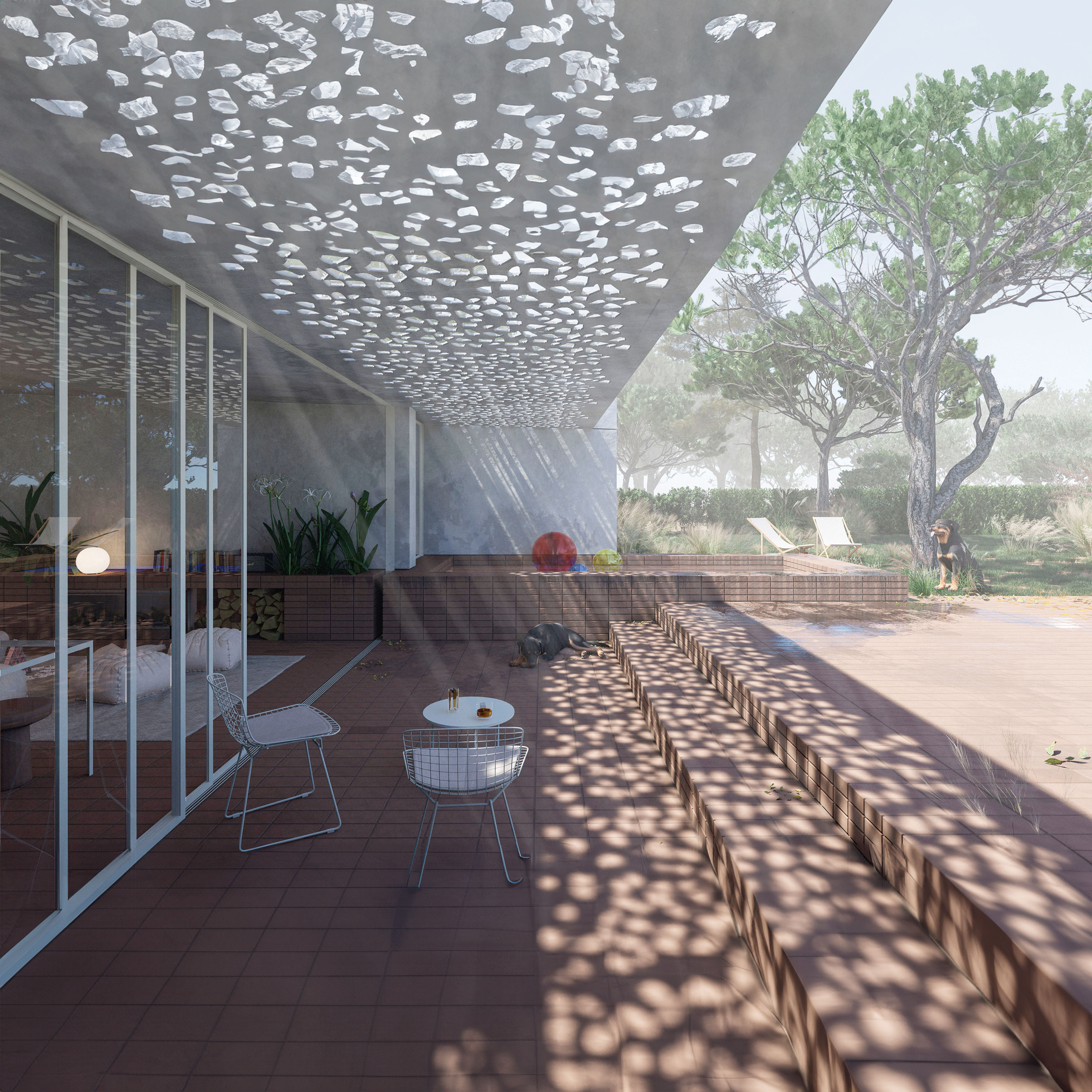
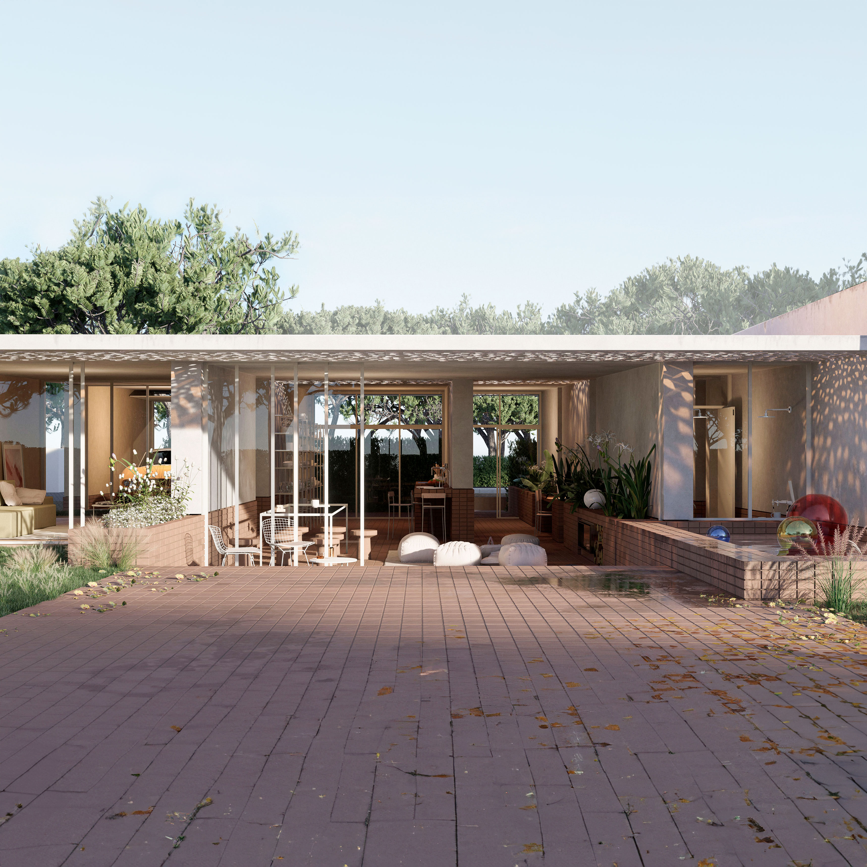
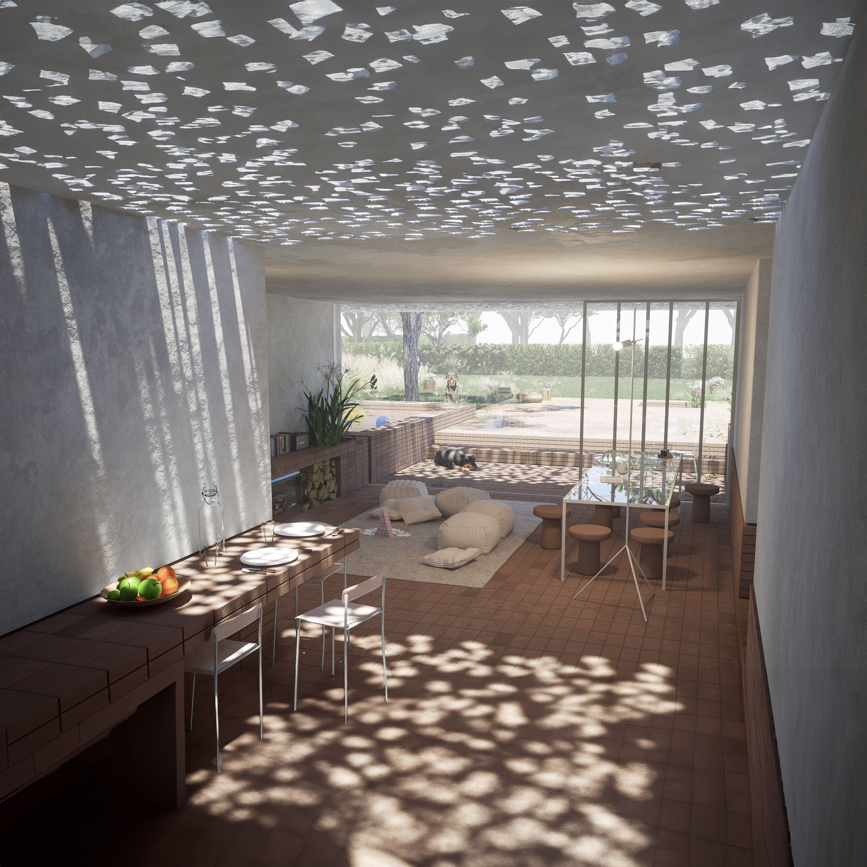






House that emerges from earth, and it is lit by the stars.
Client: Materia
Year: 2022
The house is formed by a composition of 6 "built walls" perpendicular to the public road, and 2 parallel "green walls". The built ones mediate the relationships between the internal spaces of the house, and the green ones give the house privacy in relation to the public road to the North and to the neighbor to the South. Throughout the process, “spaces that are everything and nothing at the same time” were nicknamed the entire social area formed by the 3 innermost walls. The goal? Create reprogrammable spaces, so that in the same way that a family grows and evolves, the house can also follow the process.
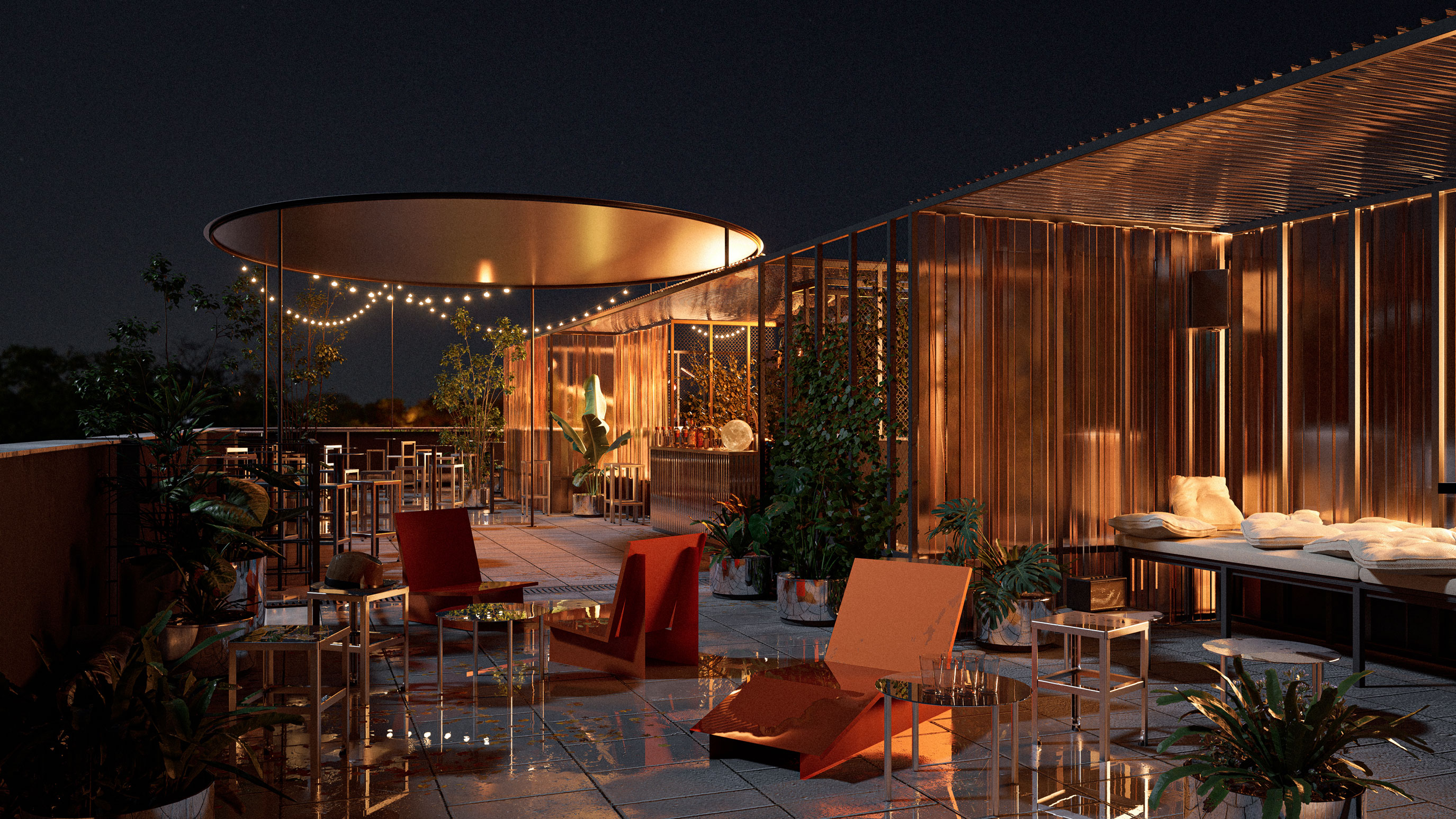
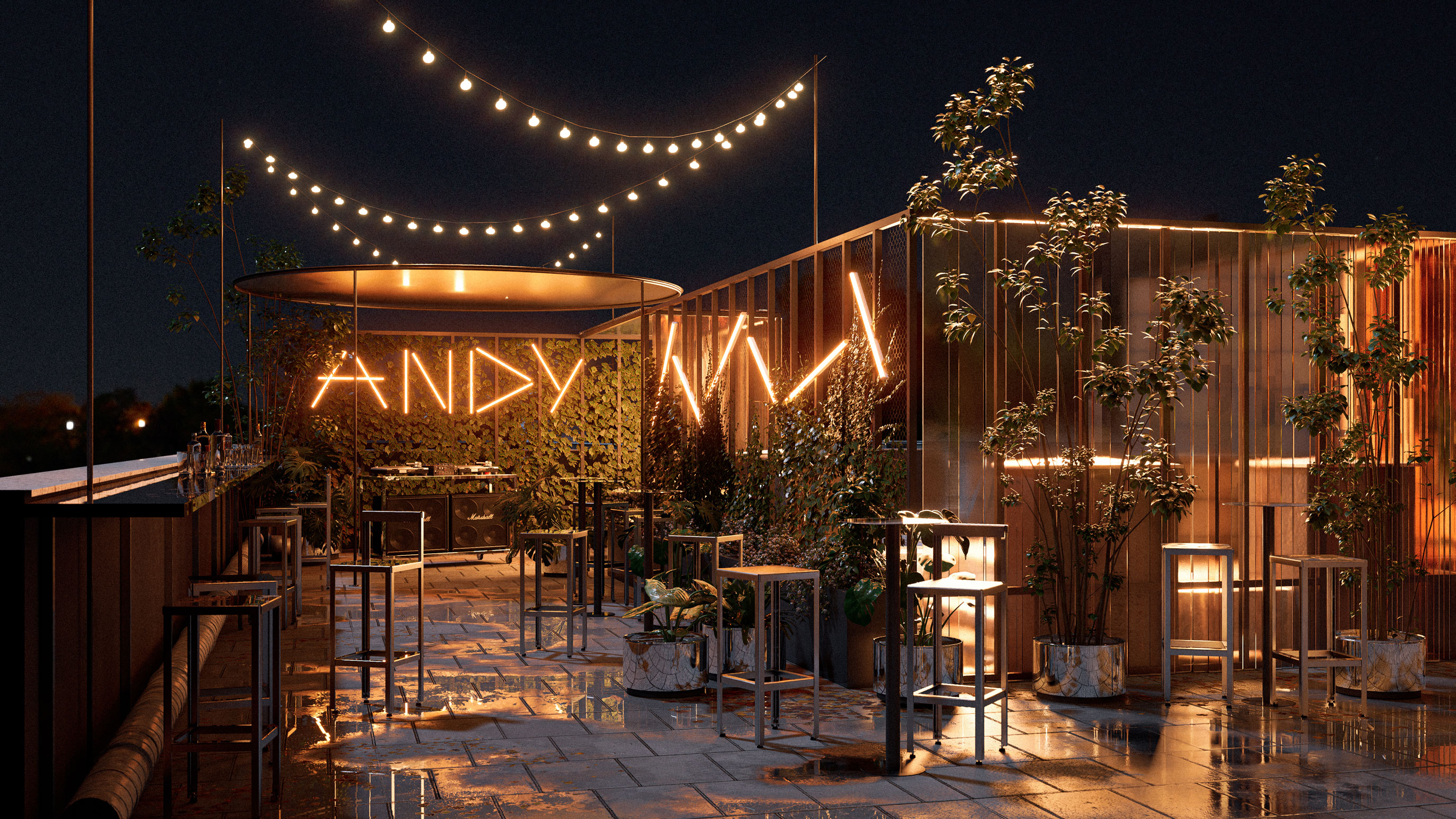
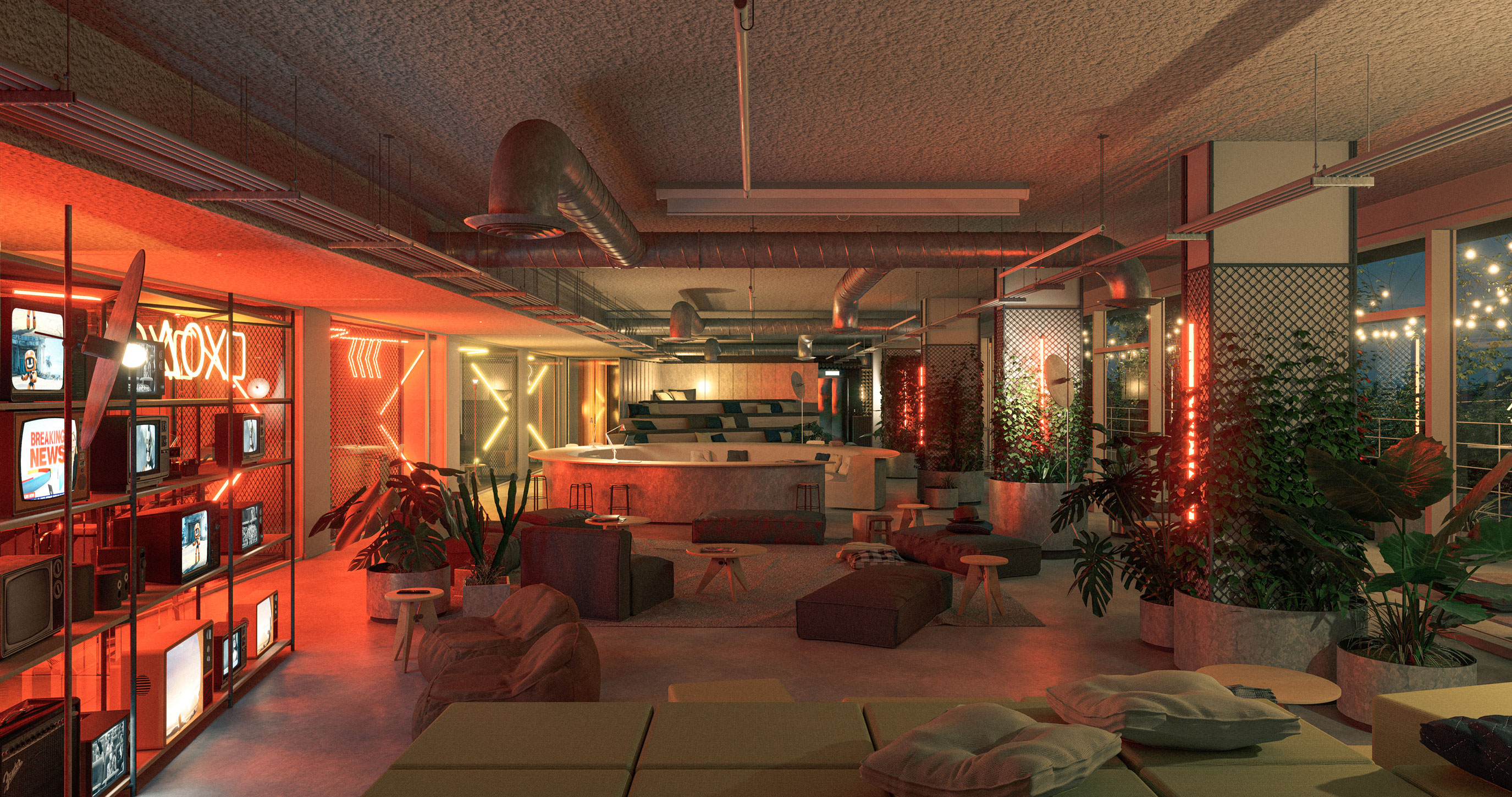



Andy student living - Braga
Client: XXXI Studio
Year: 2022
Terrace and living room.




Andy student living - Braga
Client: XXXI Studio
Year: 2022
The basement bar.




Andy student living - Aveiro
Client: XXXI Studio
Year: 2022
The basement bar.
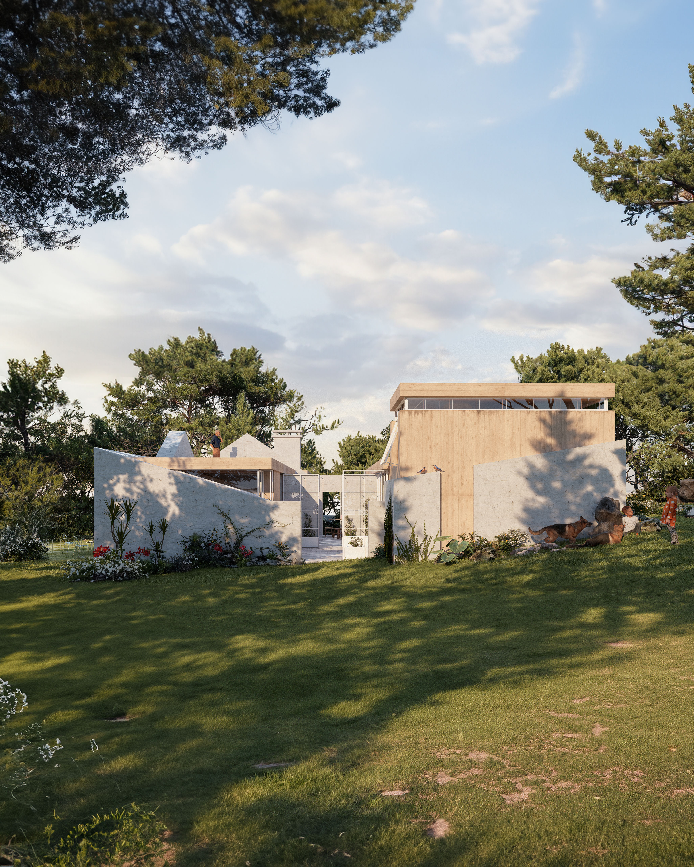
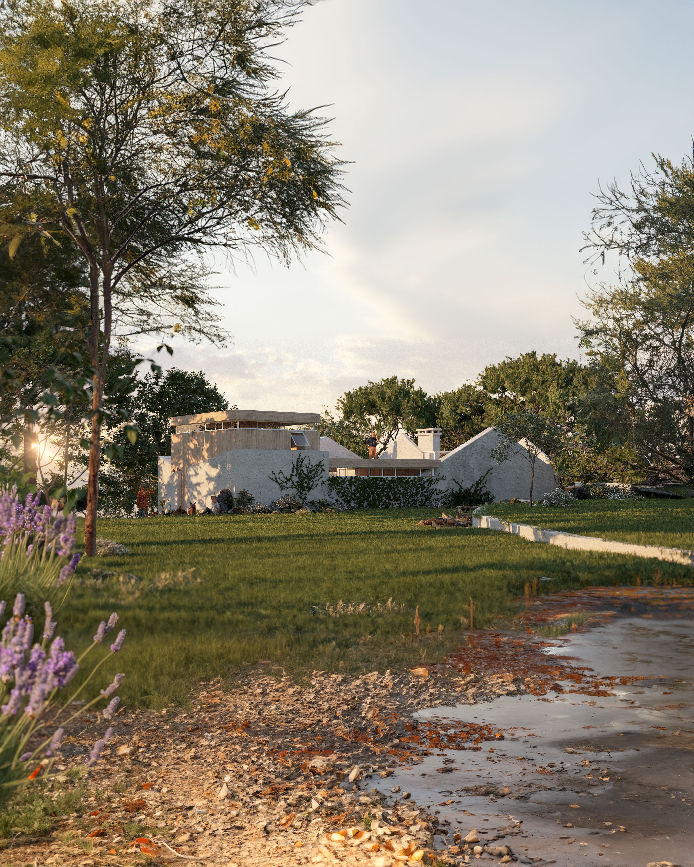
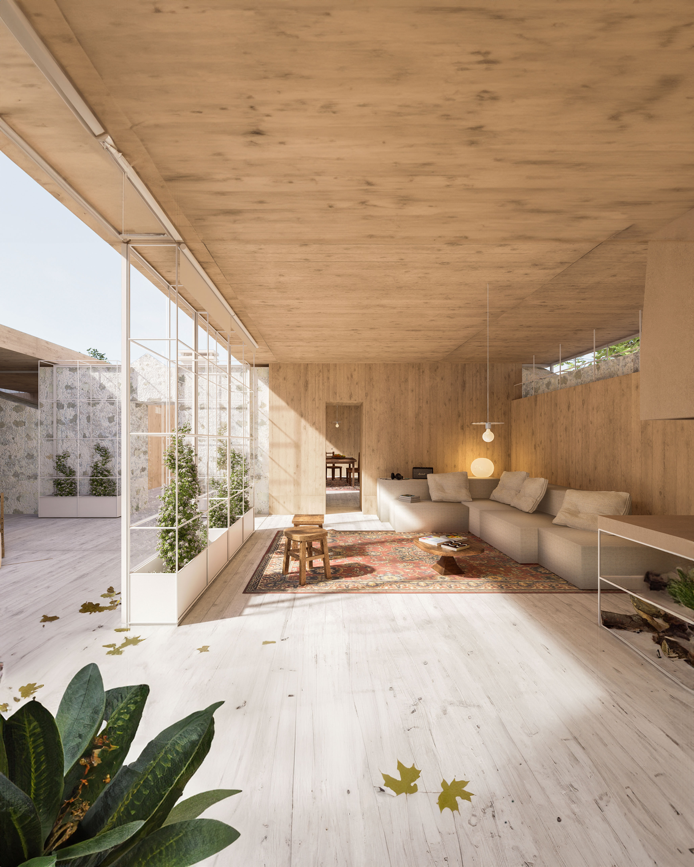
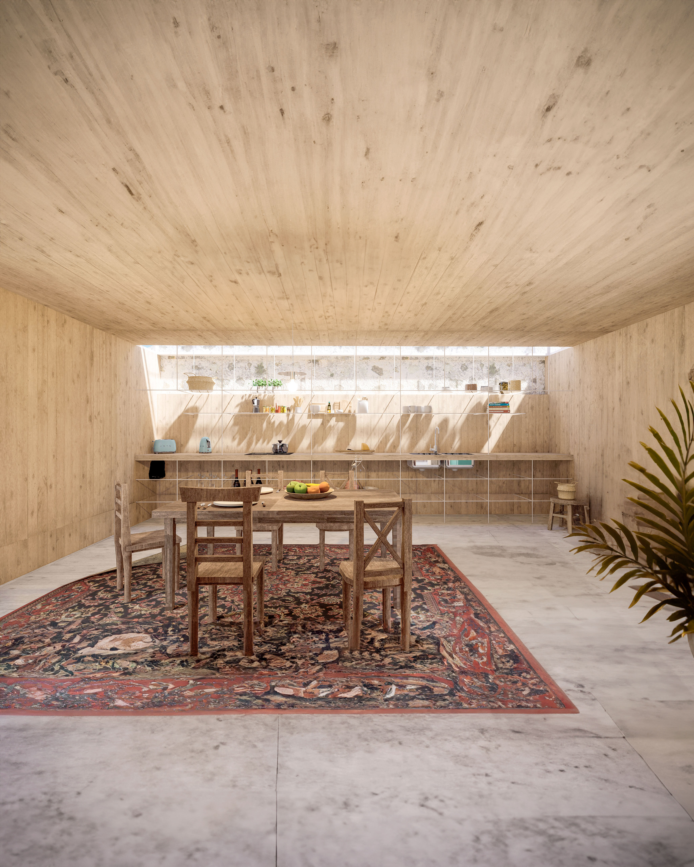
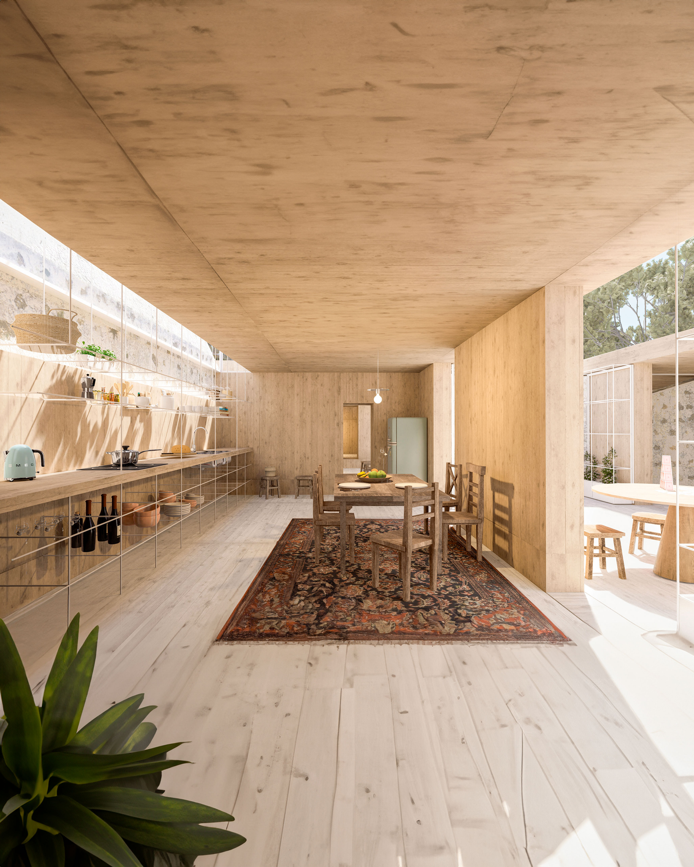
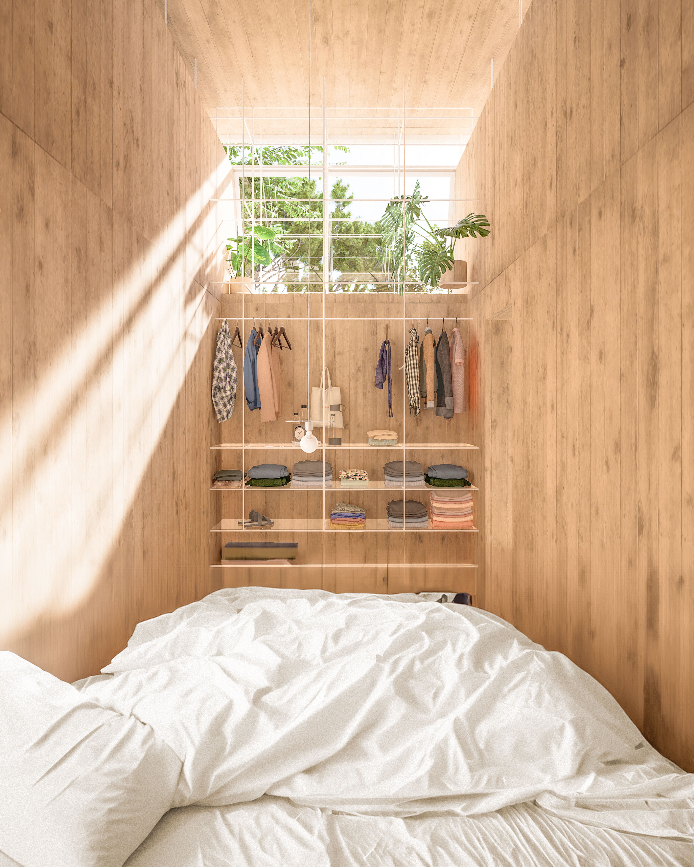






House of time
Client: Materia
Year: 2021
Past In a land that served several generations as a means of agricultural production, several blocks were built over time to meet different needs according to circumstances. In total, the 7 associated blocks refer to: bedrooms, living room, kitchen, cellar, storage, garage and oven space. Present It is proposed to adapt 4 of the 7 blocks for housing. All of the outer walls are maintained, as they are made of stone and are 70cm thick, with thermal qualities in addition to promoting the memory of past generations. The house lives from the interdependence between the new and the old. Future The house is the expression of its context, place and memories, giving the object the security of knowing who it is, the future will not impact it, as the house belongs to time.


Libertá restaurant
Client: XXXI Studio
Year: 2021
Italian atmosphere.
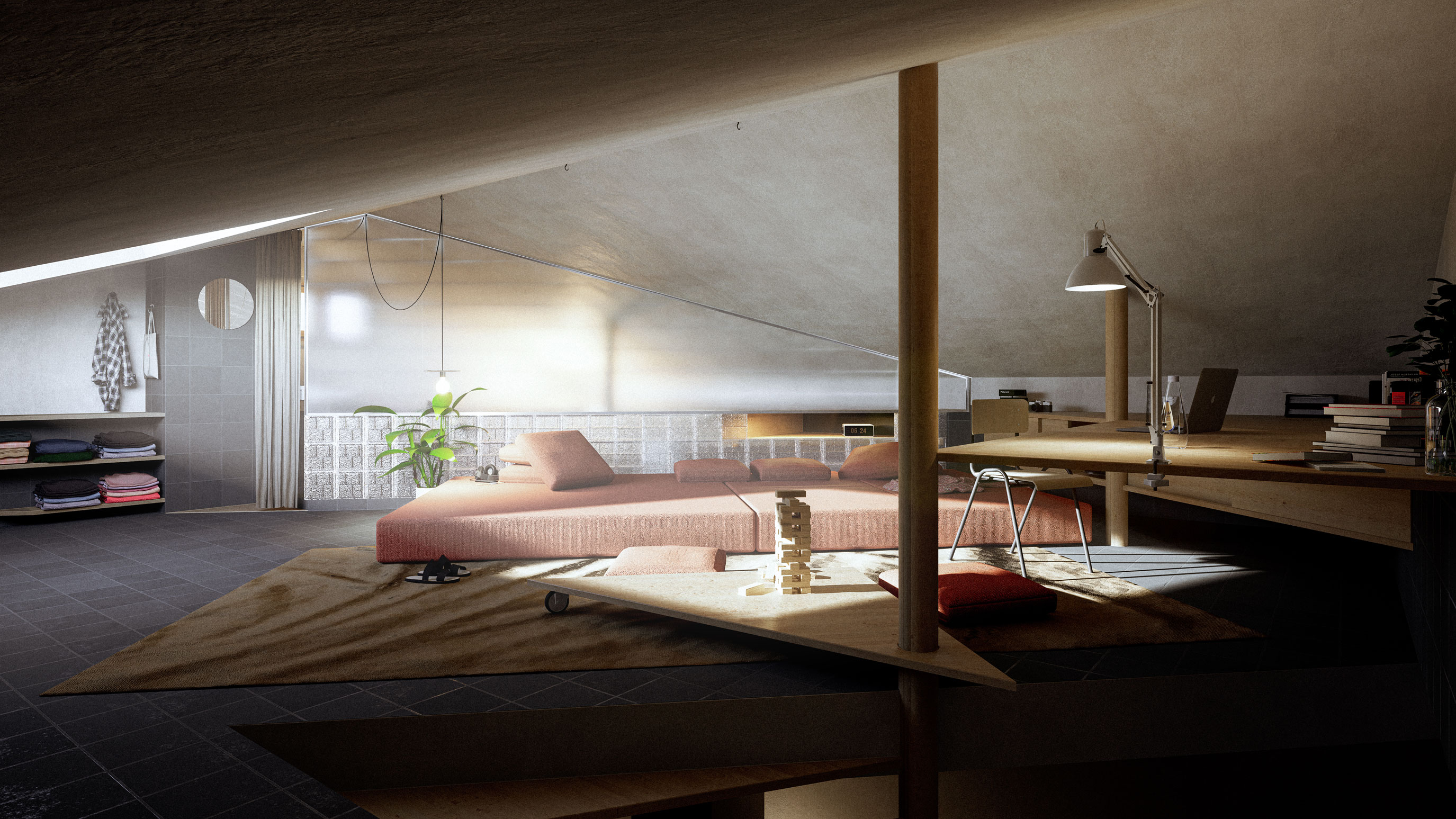
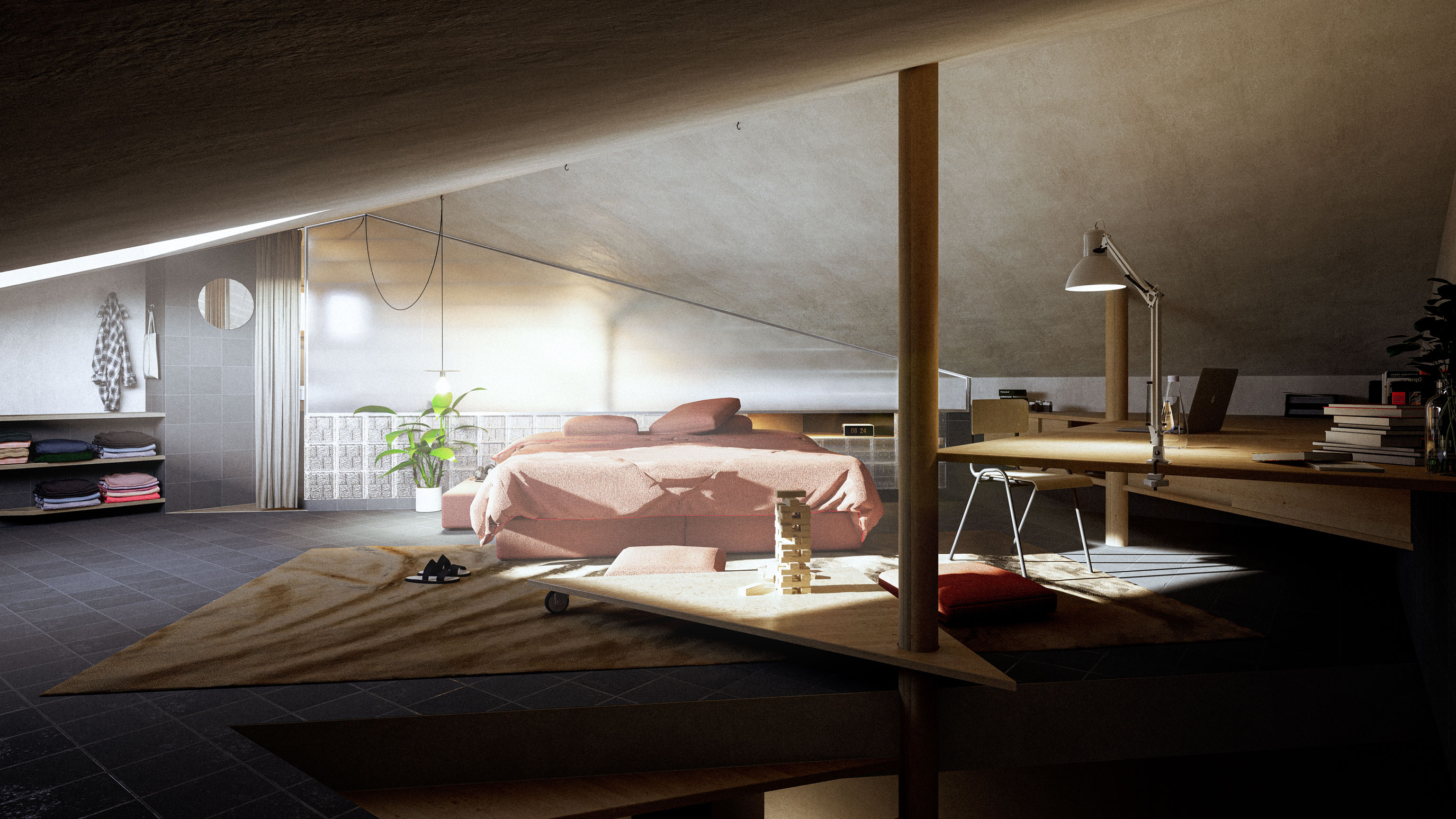


Attic of Santa Cruz.
Client: Materia
Year: 2021
How to transform an attic with difficult particularities, such as difficult access, reduced ceiling area above 1.8m and lack of natural lighting. 1st- The proposed staircase has the particularity of being made up of modular pieces that are anchored to the central pillar. When this pillar reaches the attic, it also structures the furniture. With this constructive modularity shared between the stairs and the furniture, the aim is to reduce production and installation costs. 2nd- The layout of the space derives from the constructive geometry of the furniture, formalizing the bathroom in a strategic area that intends to occupy a minimum of space with high ceilings, freeing it up for the living area. 3rd- Strategic opening of an attic window. The entire space is defined by two coatings, ceramic (blue) for the floor/wall and plaster (white) for the ceiling, this set aims to symbolically represent the horizon line, between the sea and the sky. It is on this same line that the window is positioned, allowing to contemplate the true sea and sky of Praia de Santa Cruz.